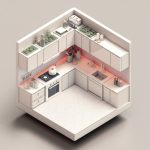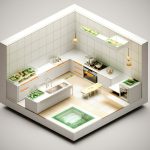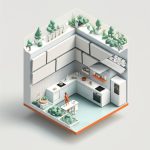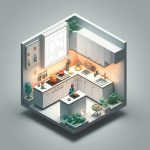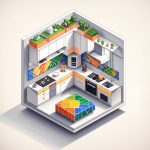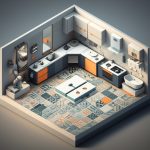Thinking about building a modern two-story home? This guide is your roadmap to success. We’ll break down everything you need to know, from smart ways to save money and explore different styles, to step-by-step building tips and eco-friendly options. We’ll even introduce you to some top pros in the field. Whether you’re a homeowner, builder, or developer, we’ll give you the info you need to make the right choices and build the perfect modern home for you. For more design inspiration, check out these modern home designs.
Two-Story Modern House Design: Stylish Living and Optimized Layouts
Building your dream home? A two-story modern house might be the perfect solution, offering sleek design and efficient use of space. Let’s explore cost-effective construction and why this style is gaining popularity.
Cost Considerations: Maximizing Value and Minimizing Expenses
Thinking about the cost? It’s true that building a two-story home initially seems pricier than a single-story one. However, you’ll often save money in the long run. Why? You need less land, which can significantly lower your upfront expenses. Plus, the foundation and roof – major building costs – are generally smaller for a taller house compared to a wider one. It’s like getting more house for your money! Of course, there are things to watch out for, such as staircases, which can add to the cost. This is why careful planning is key. Choosing cost-effective materials and working with a skilled builder who can help you find smart ways to save are crucial steps. Basically, you can design a gorgeous, functional modern home that fits your budget – you just have to be smart about it. Consider exploring options like pre-fabricated elements for potential savings.
Design Elements: Modern Style and Architectural Features
What makes a modern two-story home so appealing? It’s all about those sleek lines and maximizing natural light with energy efficient solutions. Picture this: big windows letting the sunshine flood your spaces, creating a bright and airy atmosphere. Open floor plans make your home feel even bigger, connecting the living, dining, and kitchen areas seamlessly. Minimalist design is a popular choice, featuring clean lines and well-thought-out spaces where everything has its place. Many people love the convenience of having the master suite on the main floor, eliminating the need for stairs first thing in the morning or late at night. Blending materials like glass, steel, wood, and concrete can also create a contemporary aesthetic. But the best part? It’s your design. Want a smooth, minimalist exterior? Or something a bit more textured, with natural materials? You’re in charge!
Space Optimization: Making the Most of Your Modern Square Footage
Living vertically doesn’t just mean stacking rooms on top of each other; it’s all about smart space planning – an essential element for maximizing livable area. This type of house design is particularly excellent for smaller lots, which makes it perfect if you live in a city or a densely populated area. Bedrooms upstairs offer extra privacy — perfect for kids or guests. Think about how you’ll actually use the space. Draw out plans, visualize yourself moving through your home. That helps you create a floor plan that feels not just spacious, but efficient and luxurious. Need a home office? A guest suite? Maybe even a cozy reading nook on the second floor? Go for it! Consider incorporating multi-functional spaces to maximize usage.
Actionable Steps: Planning and Building Your Dream Home
Building a home is a big project. These steps will help keep you on track:
- Research, research, research: Dive into different floor plans, browsing modern home designs. Look for designs that perfectly suit your family’s needs and lifestyle. Many websites and design professionals offer incredible resources. Explore contemporary and minimalist aesthetics.
- Budgeting is key: Set a realistic budget. Consider not only the construction costs, but also ongoing maintenance and potential upgrades down the line. It’s better to be prepared for unforeseen expenses. Be sure to factor in permit costs.
- Material matters: Choose materials that are both durable and affordable, taking advantage of bulk discounts and local suppliers. Some materials are naturally more resistant to wear and tear, reducing the need for frequent repairs. There are lots of options for every price point. Prioritize eco-friendly materials where possible.
- Pros weigh in: Work with architects and builders experienced in modern design and smart home features. Their expertise will be invaluable throughout the entire building process. Choose professionals with a strong reputation and proven experience in creating stunning, functional spaces. Ensure they understand energy-efficient design.
- Securing Finances: Secure appropriate financing. Explore different options like mortgages and loans, seeking professional financial advice to ensure a smooth process. Don’t forget to factor in any potential interest rates. Obtain pre-approval to solidify your position.
Weighing the Pros and Cons: Is a Two-Story Modern Home Right for You?
| Feature | Pros | Cons |
|---|---|---|
| Space | More living space in a smaller footprint; enhanced privacy for bedrooms upstairs. | Steeper staircases may be difficult for some family members or visitors. |
| Cost | Can be more cost-effective per square foot than sprawling single-story homes, particularly on smaller lots. | Initial construction costs, specifically for custom builds, might be higher than a single-story home. |
| Design | Offers substantial design flexibility showcasing modern architectural styles, and allows for incorporation of modern features. | Requires meticulous planning to ensure optimal functionality and flow. |
| Environmental Impact | Potential for better energy efficiency with mindful insulation and design for sustainable living. | Might use slightly more materials than a single-story home of comparable size. |
| Views | Upper floors offer better views of surrounding areas. | |
| Layout Flexibility | Increased options for room separation and functional layout. |
Future Trends: Sustainable Building and Smart Home Technology
The world of home design is always evolving. Expect to see even more smart home integrations in the coming years. Things like automated lighting, climate control, and security systems are becoming standard features. Sustainability is also increasingly important. Solar panels, energy-efficient appliances, and eco-friendly materials will likely play a larger role in future designs. This focus on environmental responsibility not only benefits the planet but also helps homeowners save money on utility bills over the long term. Look out for innovations in water conservation as well.
Remember, your dream home should be a perfect reflection of you, harmonizing the surrounding nature. Work closely with your design team to create a home that’s both stylish and completely suited to your family’s needs. Careful planning and a collaborative approach will lead to a stunning, long-lasting, and truly functional modern home. Ensure clear communication throughout the design and build process.
How to Accurately Estimate the Total Cost of a Two-Story Modern Home
Building your dream two-story modern home is exciting, but the costs can be daunting. Let’s demystify how to accurately estimate the total cost of a two-story modern home. It’s not just about square footage; many factors influence the final price, including landscaping costs and land prices. Understanding these factors early can help you manage your budget effectively.
Key Takeaways:
- Construction costs vary wildly based on location, materials, and design complexity.
- Free online estimators offer a rough idea but omit crucial expenses.
- Professional cost estimations provide much greater accuracy, though they cost more upfront.
- Understanding the breakdown of costs—materials, labor, permits, and contingencies—is key.
- Exploring prefabricated options can significantly reduce overall costs, and may include sustainable solutions.
- Landscaping costs are often overlooked, leading to budget shortfalls.
Understanding the Cost Breakdown
Think of your home’s cost like a layered cake. Each layer represents a significant expense. The foundation (land acquisition and site preparation) is substantial. Next comes the structure (framing, roofing, etc.). Then, the interior finishes—flooring, cabinetry, appliances—add up quickly. Finally, the frosting: landscaping, final touches, and unforeseen expenses. Don’t forget professional fees for architects, engineers, and interior designers.
Ignoring any layer leads to inaccurate budgeting. For a two-story modern home, expect considerable investment in:
- Exterior materials (cladding, windows, doors): Modern aesthetics often feature premium materials, driving up costs. High-performance windows are an investment that pays off.
- Interior finishes: Open floor plans and high-end fixtures are common in modern designs, demanding higher budgets. Smart home integration also adds to the interior costs.
- Energy-efficient systems: Modern homes often prioritize sustainability, incorporating features like solar panels and advanced HVAC (heating, ventilation, and air conditioning), which increases upfront costs but pays off long-term. Research available rebates and incentives.
- Labor costs: Skilled labor for complex modern designs commands higher wages. Verify contractor licensing and insurance.
- Landscaping: Modern landscaping design can involve significant earthworks, irrigation systems, and plant selection.
Utilizing Estimation Tools: Comparing Free and Professional Services
Free online calculators provide a starting point. They’re useful for initial feasibility checks. However, they usually underestimate costs due to location-specific factors and often exclude crucial items like permits and site work. Think of them as a rough map – good for general orientation but not suitable for precise navigation. They
- White On White Kitchen Backsplash: Is It Timeless? - November 20, 2025
- Backsplash Colors for White Cabinets: Find Your Perfect Match - November 19, 2025
- Backsplash Ideas for White Cabinets: Find Your Perfect Style - November 18, 2025

