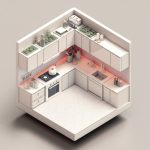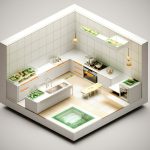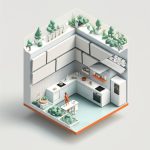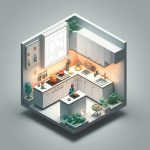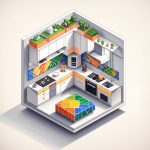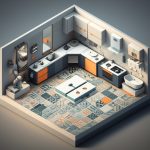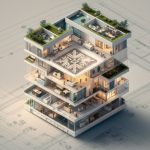Thinking about building a new home? A two-story house might be the perfect fit! This guide breaks down everything you need to know about designing and building a modern two-story home, from saving money to picking the perfect style and maximizing space. We’ll show you how to plan your budget, find the right builder, understand different design aesthetics, and avoid common pitfalls. Get ready to learn how to create a beautiful, functional, and affordable home that’s just right for you. For more modern two-story designs, check out these examples.
Modern Two-Story House Design: Maximizing Space, Minimizing Costs, and Efficient Land Use
Dreaming of a stylish home with plenty of room for your family, hobbies, or even a home office? A modern two-story house might be the perfect solution! These homes cleverly use vertical space, offering a lot of living area without needing a huge lot. They also often provide better views and enhanced privacy. However, they’re not without their challenges, such as staircase designs to consider and potentially higher heating costs. Let’s delve into the pros and cons to help you decide if this type of home is right for your lifestyle and individual preferences regarding layout flexibility and aesthetic appeal.
Advantages: Space Optimization, Cost Savings, Captivating Style, and Enhanced Views
The biggest draw of two-story homes? Space optimization! Two stories mean significantly more living area compared to a single-story home of the same footprint. This is a major bonus, especially if you have a growing family, need dedicated spaces for work or hobbies, or simply desire more room to spread out, allowing you to enjoy more of the things you love.
You’ll likely find that building upwards is generally cheaper than sprawling outwards, because you use less land, reduce foundation size, and minimize roof expanse. This translates directly into savings on your initial investment and, potentially, lower property taxes, keeping more money in your pocket for the things that matter most to you. Plus, the layout offers natural separation – quiet bedrooms upstairs, bustling family life downstairs. This separation provides a sense of calm and privacy, establishing a peaceful atmosphere. Many modern designs prioritize open-concept living on the main floor, creating a feeling of spaciousness and connection. Upstairs, the bedrooms become personal retreats, offering a quiet getaway from the activity of the main living areas. Furthermore, a two-story design can often provide enhanced views of the surrounding landscape, adding to the home’s appeal and value.
Challenges: Accessibility Considerations, Maintenance Demands, and Energy Efficiency
Let’s be realistic: two stories mean stairs. This can pose a significant challenge for people with mobility issues, impacting the long-term usability of the home. If accessibility is a concern for you or your family, you’ll need to carefully plan for solutions like a stairlift or even designing a main-floor bedroom and bathroom. While there are easy solutions, it usually means modifying the plans and increases the total cost of the project. Additionally, maintenance can be a bit more involved regarding exterior upkeep. Reaching gutters, cleaning windows, or repairing exterior details on the upper level requires more effort than a single-story home, as well as the increased labor cost. However, choosing low-maintenance materials for the exterior goes a long way to minimize this problem and ensures that your home remains beautiful as the years go by, reducing time spent on home upkeep.
Another factor is energy efficiency. Two-story homes can sometimes be more difficult to heat and cool evenly, leading to higher energy bills. Proper insulation, energy-efficient windows, and a well-designed HVAC system are crucial to maintaining a comfortable temperature throughout the home and keeping energy costs down.
The Ups and Downs: A Balanced Look Risk Assessment Matrix
| Feature | Advantages | Challenges |
|---|---|---|
| Space & Cost | More living area per square foot of land; potentially lower construction costs; reduced roof and foundation costs compared to a sprawling single-story. | Higher initial investment compared to a smaller single-story home; potential for higher heating/cooling costs if not properly insulated. |
| Layout & Privacy | Dedicated spaces for different activities; separation of living & sleeping areas; potential for better views from upper levels. | Requires careful planning to optimize flow and avoid feeling cramped; staircases can take up valuable floor space. |
| Accessibility | Potential for increased natural light and views | Stairs present a challenge for individuals with mobility limitations; moving furniture can be more difficult. |
| Maintenance | N/A | Typically requires more maintenance work, especially for exterior elements; reaching upper-story windows and gutters can be difficult. |
Modern Design Trends: Aesthetics, Style and Sustainability of Green Building
Modern two-story homes aren’t just functional; they’re stylish while also considering green building and climate control. Think sleek lines, ample windows letting in natural light, and a blend of materials like wood, glass, concrete, and steel. Popular aesthetics include minimalist designs, which emphasize clean lines and functionality, industrial-chic styles that showcase raw materials and exposed elements, and modern farmhouse designs that blend rustic charm with contemporary elements. Many architects are now incorporating sustainable design features, such as energy-efficient windows and solar panels, to lower your environmental impact and long-term utility costs, ultimately reducing greenhouse gas emissions.
Specific design trends include:
- Open Floor Plans: Creating a seamless flow between living spaces.
- Large Windows: Maximizing natural light and views.
- Sustainable Materials: Using eco-friendly building materials like bamboo, reclaimed wood, and recycled steel.
- Smart Home Technology: Integrating technology for lighting, security, and climate control.
- Outdoor Living Spaces: Designing patios, decks, and balconies to extend living areas outdoors.
Building Your Dream Home: A Step-by-Step Guide to Home Construction
1. Budgeting and Financing: Before you even think about blueprints, figure out your budget. Get pre-approved for a mortgage to know exactly how much you can borrow, securing your financial future. Remember to include contingency funds for unexpected expenses; things always crop up during construction, accounting for unforeseen issues.
2. Finding Your Dream Team: Choosing the right architect and builder is crucial. Look at their portfolios, ask for references, and meet with them to make sure you’re on the same page. Good communication is essential for a smooth building process and high build quality.
3. Navigating the Rules: Building codes and regulations vary from place to place. Your architect and builder should be knowledgeable about local requirements, including those related to accessibility [ADA compliance (Americans with Disabilities Act)]. Staying on top of these regulations from day one prevents costly setbacks later in the project, ensuring your home meets all necessary safety standards.
4. Material Decisions: The materials you choose greatly impact both the look and the longevity of your home. Think about sustainability, durability, and maintenance, increasing your home’s long-term value. Energy-efficient windows and appliances can save you money in the long run by minimizing utility bills.
5. Accessibility Planning: If accessibility is key, plan for features like a stairlift, a ground-floor bedroom or bathroom, or ramps, from the very beginning stages of the design process. This involves careful consideration of the layout and building codes, but it pays off in the long run for the users, improving the living experience.
Your Next Steps: From Planning to Reality
Building a home is a big undertaking, but by understanding the advantages and challenges of modern two-story designs, and by planning carefully, you’ll increase your chances of creating a home that is both beautiful and practical – a place you’ll love for years to come. Start by researching architects and builders in your area, exploring different design styles, and creating a realistic budget, all while considering floor plan ideas. Remember, this is a journey, and careful planning is the most important step for a successful home building experience.
How to Design an Accessible Two-Story House Plan: Universal Design Principles
Key Takeaways:
- Wider doorways and hallways (at least 36 inches) are essential for accessibility, ensuring easy passage for wheelchairs and mobility aids.
- Accessible bathrooms require roll-in showers, grab bars, and lower counters, providing a safe and independent bathing experience.
- Main-floor master suites or single-story designs minimize stair climbing, eliminating a major obstacle for individuals with mobility challenges.
- Open floor plans improve maneuverability, creating a more spacious and accessible living environment.
- Smart home technology offers opportunities and challenges regarding cost and usability, requiring careful consideration of individual needs and technological literacy.
- Sustainable building materials and energy-efficient designs are increasingly important, minimizing environmental impact and maximizing long-term cost savings.
- Universal design principles should be integrated from the outset, creating homes that are usable and enjoyable for people of all abilities.
Maximizing Space and Minimizing Costs: The Two-Story Advantage And Blending with Accessibility
Two-story homes offer a fantastic way to maximize living space while potentially reducing your land footprint and overall construction costs per square foot. But aren’t they challenging to design for accessibility? Not necessarily. Let’s explore how to seamlessly blend modern design with accessibility features, addressing the needs of everyone.
Addressing the Challenges: Accessibility in Two-Story Homes and Creative Solutions
Designing an accessible two-story home requires careful planning and addressing common challenges by using creative solutions, such as the addition of lifts. Staircases, for instance, present a
- White On White Kitchen Backsplash: Is It Timeless? - November 20, 2025
- Backsplash Colors for White Cabinets: Find Your Perfect Match - November 19, 2025
- Backsplash Ideas for White Cabinets: Find Your Perfect Style - November 18, 2025

