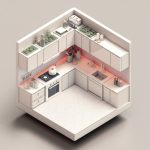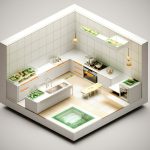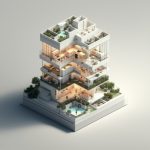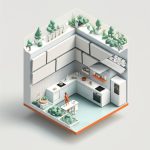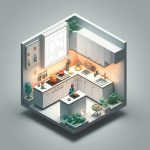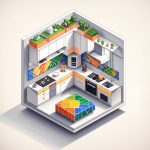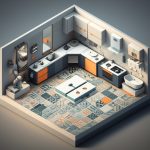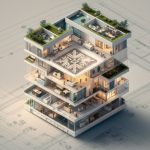Embarking on the journey of building a modern two-story house? This comprehensive guide delves into design trends, cost considerations, smart home integration, sustainability practices, and accessibility features, equipping you with the knowledge to create your dream home. For more luxury options, check out these luxury house plans. Let’s explore the essential elements for this exciting project.
Modern Two-Story House Designs: Core Design Elements
Modern two-story homes are known for their sleek lines, open layouts, and expansive natural light. Understanding these key design elements is crucial for crafting a living space that embodies contemporary aesthetics and functionality, including minimalist aesthetics and eco-conscious design principles.
Design Trends: Defining Modern Living
Modern two-story homes feature expansive, open-plan living areas that seamlessly integrate the kitchen, dining, and living room. Large windows, sometimes floor-to-ceiling glass walls, maximize natural light and provide stunning views, blurring the lines between the interior and exterior. Sustainable materials, such as reclaimed wood and bamboo, add an eco-conscious touch, while a minimalist aesthetic promotes a soothing, uncluttered environment. Flat roofs offer a sleek, modern appearance and are suitable for smaller lots.
Costs: Realistic Budgeting
Building a modern two-story home represents a significant investment. Costs vary widely depending on location, materials, design complexity, and labor rates. Smaller foundations can be offset by intricate architectural details that increase labor expenses. Detailed planning is crucial for effective budgeting. Consider prefabricated components to reduce labor costs and prioritize energy efficiency for long-term savings. Develop a comprehensive budget that includes materials, labor, permits, professional fees, landscaping, and a contingency fund to handle unexpected expenses.
Sustainability: Building Green for the Future
Sustainable building practices not only save money but also protect the environment. Energy-efficient windows and ample insulation are essential for minimizing heating and cooling costs. Solar panels offer renewable energy, while sustainably harvested materials like bamboo or reclaimed timber reduce your environmental footprint. Green roofs enhance insulation, manage stormwater runoff, and add a unique aesthetic element. Consider rainwater harvesting systems for landscape irrigation.
Smart Features: Integrating Technology Seamlessly
Integrating smart home technology enhances comfort, convenience, and efficiency. Control lighting, temperature, security, and entertainment systems from your smartphone or voice-activated devices. Proper planning is essential, with a focus on user experience and data privacy: choose reliable brands and prioritize robust cybersecurity. A thoughtfully designed smart home system significantly increases quality of life.
Accessibility: Designing for Everyone
Building an accessible home is crucial, ensuring comfort and usability for people of all ages and abilities. For two-story homes, consider a ramp or home elevator, especially if you have elderly family members or anticipate future needs. Widening doorways and hallways improves ease of movement. These details make a significant difference in the home’s overall accessibility and value.
Planning Your Modern Two-Story Home: A Step-by-Step Guide
Building a house is a complex undertaking, but breaking it down into manageable steps simplifies the process:
- Define Your Needs and Wants: Determine your lifestyle needs, including the number of bedrooms and bathrooms, a home office, a large backyard, or a media room.
- Assemble a Professional Team: Find an architect, contractor, structural engineer, and interior designer who understand your vision and can bring it to life while being realistic about challenges and costs.
- Develop a Detailed Budget: Create a comprehensive, realistic budget encompassing materials, labor, permits, professional fees, landscaping, and a contingency fund.
- Select Sustainable Materials: Prioritize sustainable and energy-efficient materials for both environmental and long-term cost benefits.
- Integrate Smart Home Technology (If Desired): Research different systems, comparing features, reliability, security, and costs to fit your budget and lifestyle.
- Plan for Accessibility: Include accessibility features to ensure your home is comfortable and usable for everyone now and in the future.
- Obtain Necessary Permits: Comply with building codes and regulations, working closely with relevant authorities throughout the process.
- Build Your Dream Home! Enjoy the process but be prepared for unexpected twists and turns.
Understanding Potential Risks
Consider potential challenges and how to mitigate them:
| Feature | Potential Problems | Mitigation Strategies |
|---|---|---|
| Smart Home Systems | System malfunctions, security breaches | Thorough research; professional installation; regular updates; strong passwords |
| Large Glass Windows | Breakage, energy loss | High-quality, energy-efficient glass; window treatments; impact-resistant options |
| Complex Staircase Designs | Safety hazards, accessibility issues | Consult accessibility experts; explore alternatives; ensure adequate lighting |
| Green Roofs | Leaks, maintenance requirements | Professional installation; regular maintenance; proper drainage systems |
| Solar Panels | Inefficient energy production, weather damage | Regular maintenance; professional installation; choose durable panels |
By carefully considering design trends, budgeting, sustainability, and accessibility, you can create an exceptional and enjoyable modern two-story home.
How to Compare Costs of Building: Single-Story vs. Two-Story Modern Homes
When comparing the cost of building a single-story vs. a two-story modern home, consider the impact of foundation and roofing expenses, regional variations in material prices, design complexity, and the potential for future expansion or renovation. The cost differences depend on a variety of interacting factors.
Key Takeaways:
- Cost difference isn’t a fixed percentage; numerous factors influence the final price.
- Foundation and roofing costs significantly impact the total. Two-story homes typically use less foundation and roofing material per square foot.
- Labor costs and material prices (especially concrete and lumber) vary regionally, substantially affecting the overall budget.
- Design complexity increases labor expenses, and local building codes influence material requirements and construction methods.
- Obtain multiple detailed estimates from reputable contractors and compare them carefully.
Decoding the Cost Conundrum: Single-Story vs. Two-Story
While two-story homes may have lower costs per square foot due to shared foundations and roofs, framing and construction complexity can offset initial savings. Regional variations in material prices and labor rates significantly influence the final cost; concrete and lumber prices can greatly affect building expenses. Landscaping costs, which can be substantial, are often similar for both types of homes.
Breaking Down the Budget: Beyond the Basics
Comparing building a single-story vs. two-story requires a comprehensive approach. Interior finishes, HVAC systems, appliances, and landscaping all add up quickly. You need a detailed breakdown from reputable contractors, including allowances for unforeseen costs.
Consider the following when planning:
- Square Footage Needs: Accurately assess how much living space you truly need.
- Design Complexity: Open-concept designs and custom features often increase labor costs.
- Material Choices: Explore sustainable and cost-effective alternatives, focusing on durability and long-term value.
- Local Regulations: Building codes, permit fees, and impact fees can significantly impact costs and timelines.
- Future Expansion: Consider the potential for future additions or renovations when choosing your design.
Planning Your Cost Comparison: A Step-by-Step Guide
- Define Your Needs: Determine the number of bedrooms, bathrooms, and living spaces needed. Consider both current and future needs.
- Find a Reputable Architect: Engage an architect to design a space that meets your needs and budget, considering energy efficiency and long-term maintenance costs.
- Get Multiple Cost Estimates: Request detailed breakdowns from several contractors, factoring in permits, impact fees, site preparation, and potential unforeseen costs.
- Analyze the Cost Differences: Compare total costs for single-story versus two-story designs, considering both initial construction costs and long-term operating expenses.
- Choose the Best Option: Make your final decision based on a comprehensive comparison of costs, practicality, lifestyle considerations, and future needs.
By planning carefully and comparing options diligently, you can build your dream home within your budget.
Future-Proofing Your Two-Story Home: Essential Strategies for Sustainable Living
Future-proofing your two-story home involves integrating energy-efficient features, adaptable designs, resilient materials, and smart home technology to ensure long-term comfort, sustainability, value, and adaptability to changing needs. Prioritizing these elements creates a home that remains desirable and functional for years to come.
Key Takeaways:
- Two-story homes efficiently utilize space on smaller lots.
- Construction costs are substantial, demanding careful budgeting and planning.
- Accessibility issues concerning stairs require proactive design solutions.
- Future-proofing involves integrating energy-efficient features and adaptable designs.
- Smart home technology enhances convenience, efficiency, security, and long-term value.
- Sustainable building materials and practices minimize environmental impact and promote healthier living.
- Resilient design ensures the home can withstand extreme weather events and other unforeseen challenges.
Designing for the Future: Space, Sustainability, and Adaptability
Building a home that adapts to your evolving needs and minimizes its environmental footprint is essential. Consider open floor plans that promote flexibility, multi-purpose rooms that transform from a home office to a guest bedroom, and universal design principles that ensure accessibility for all ages and abilities.
Budgeting for a Sustainable Future: Navigating Construction Costs
Prioritizing energy-efficient features
- White On White Kitchen Backsplash: Is It Timeless? - November 20, 2025
- Backsplash Colors for White Cabinets: Find Your Perfect Match - November 19, 2025
- Backsplash Ideas for White Cabinets: Find Your Perfect Style - November 18, 2025

