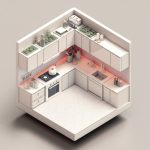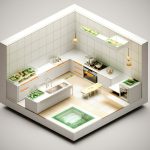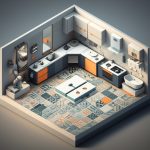Split-level homes have staged a significant comeback, offering unique solutions for modern living, especially on challenging lots. For more design ideas, see these split level designs. This article delves into the reimagined world of split-level designs, exploring their features, benefits, drawbacks, and actionable tips for homeowners, architects, and designers alike. Discover how to maximize space and minimize drawbacks for a stylish and valuable home.
Modern Split Level House Designs: A Resurgence of a Classic
Split-level homes, with their iconic mid-century design featuring staggered floors, are experiencing a resurgence in popularity. Once a staple of suburban developments, this style now offers smart solutions for contemporary living, particularly on uneven lots. Let’s explore the advantages and disadvantages of modern split-level designs, alongside design considerations.
Understanding Split-Level Architecture with Multi-Story Layouts
The defining characteristic of a split-level home is its multi-story layout, typically connected by short sets of stairs. This design creates distinct zones for various activities. Public spaces like the living room and dining area are often located on the lower levels, while private areas such as bedrooms and bathrooms are situated upstairs. This division enhances both functionality and family life, improving the overall flow of the home.
The Advantages of Modern Split-Level Home Designs
Modern split-level home designs offer notable advantages that make them an attractive option for many homeowners:
- Space Maximization: These homes excel at maximizing space, especially on sloped or oddly shaped land, optimizing every inch of available area.
- Natural Light Enhancement: The multiple levels allow for strategic window placement, flooding the house with natural light and creating a bright, airy atmosphere.
- Privacy Optimization: The staggered levels provide inherent separation between living areas, making it ideal for families or individuals who value privacy.
- Design Versatility: Split-level homes are highly customizable and can be adapted to suit various lifestyles and family needs.
- Cost-Effectiveness: Often, split-level homes can be more affordable to build than traditional two-story homes due to their efficient use of materials.
- Adaptability to Terrain: They seamlessly integrate into sloping landscapes, minimizing site preparation costs.
Addressing the Challenges: Potential Downsides of Split-Level Homes
While split-level homes offer attractive benefits, it’s essential to consider potential drawbacks before committing to this design:
- Accessibility Limitations: The stairs, a fundamental aspect of split-level design, can pose challenges for individuals with mobility issues, necessitating careful planning and the potential addition of ramps or elevators.
- Open-Concept Design Difficulties: Achieving the popular open-concept feel in a split-level home can be complex. However, strategic staircase placement and clever sightlines can visually connect different levels.
- Temperature Regulation Issues: Heating and cooling a multi-level home can be more challenging and potentially less energy-efficient compared to a single-story house, requiring careful consideration of insulation and HVAC systems.
- Resale Value Perceptions: In some markets, split-level homes may not be as universally desirable as other architectural styles, impacting resale value.
- Potential for a “Dated” Aesthetic: Without modern updates, split-level homes can sometimes appear dated, requiring renovations to appeal to contemporary tastes.
Designing Your Dream Split-Level: Essential Planning Tips
Constructing a modern split-level home design that aligns with your family needs and long-term appreciation requires thorough planning. Consider these vital aspects:
- Optimizing Traffic Flow: Plan staircase placement meticulously to ensure a seamless flow between levels, avoiding awkward turns or dead ends. Consider wider staircases for ease of movement.
- Strategic Sunlight Capture: Maximize natural light by strategically positioning windows to brighten the entire house, reducing the need for artificial lighting. Use light tubes to channel sunlight into interior spaces.
- Material Efficiency: Selecting appropriate building materials will enhance the aesthetic appeal and energy efficiency of your home, reducing long-term costs. Explore sustainable and locally sourced materials.
- Accessibility Integration: Incorporate accessibility features like ramps or elevators early in the design process to create a more inclusive and user-friendly environment. Consider universal design principles for adaptable spaces.
- Zoning Considerations: Research local zoning regulations to ensure your design complies with height restrictions, setback requirements, and other building codes.
- Professional Consultation: Engage with architects, engineers, and interior designers who specialize in split-level homes to ensure a successful outcome.
Modern updates to split-level homes often include open-plan living areas, minimizing the feeling of separation between floors through strategic staircase placement and consistent flooring materials. Large windows are frequently used to enhance the sense of space and connect indoor and outdoor environments, creating an appealing and functional home.
Who is a Split-Level Home Design Right For?
Split-level homes are a good fit for homeowners who:
- Desire distinct living areas while maintaining a connected feel throughout the house.
- Own a sloped or uneven lot, making traditional designs less suitable.
- Appreciate the ability to customize a floor plan that aligns perfectly with their lifestyle.
- Value maximizing both space and natural light, enhancing their overall quality of life.
- Seek a cost-effective housing option without sacrificing design flexibility.
- Want a home that blends seamlessly with its natural surroundings.
Modern split-level homes offer a blend of style and functionality, making them an attractive option for discerning homeowners. While challenges exist, careful planning and forethought can easily address most concerns. The benefits, particularly in maximizing space and providing versatile designs, often outweigh any drawbacks, making it a design likely to remain popular for years to come.
How to Maximize Natural Light in a Split-Level Home Design
Split-level homes, with their staggered floors, present unique challenges and opportunities when it comes to maximizing natural light. With strategic planning and thoughtful design choices, you can transform a potentially dim interior into a bright, airy space. Consider strategic window placement, light-colored palettes, and even elements like mirrors to enhance light flow through your home.
Illuminating the Split-Level Puzzle: Addressing Unique Challenges
The inherent design of a split-level home can inadvertently obstruct natural light due to varying floor levels and potential for enclosed spaces. Deep interior spaces and the orientation of the house can further limit natural light penetration. However, this also provides opportunities to creatively enhance the home’s luminosity.
Strategic Window Placement: The Cornerstone of Natural Light
The most effective strategy for maximizing natural light in a split-level home is thoughtful window placement. Consider these factors to make the most of your natural lighting:
- Orientation: South-facing windows receive the most direct sunlight, optimizing warmth and brightness. East-facing windows provide morning light, while west-facing windows offer afternoon sun.
- Size and Placement: Larger windows and strategically positioned windows on multiple levels allow for maximum light penetration. Consider floor-to-ceiling windows in key areas.
- Window Types: Explore options like bay windows to capture more light or clerestory windows, which maximize light without sacrificing privacy. Casement windows allow for maximum ventilation and light.
- Skylights: For lower levels perpetually short of natural light, skylights can dramatically increase luminosity. Consider solar tubes as an alternative for smaller spaces.
- Light Wells: Create light wells adjacent to basement windows to allow more sunlight to enter lower levels.
Interior Design Choices: Amplifying Existing Light with Style
Even with optimal window placement, interior design decisions can significantly impact the overall brightness of your split-level home, improving the ambiance of the home.
- Light Colors: Paint walls and ceilings in light, reflective colors like whites, creams, or light pastels. Use different shades of white to add depth and visual interest.
- Mirrors: Strategically placed mirrors can bounce light into darker corners and hallways, transforming the feeling of a room. Consider a large mirror in the dining or living area.
- Flooring: Light-colored floors, especially reflective materials like polished wood or light-colored tile, help reflect light upward. Use rugs sparingly to avoid darkening the space.
- Open Floor Plans: Wherever possible, an open floor plan minimizes light obstruction between levels, allowing light to flow freely. Use glass partitions or railings to maintain openness while providing some separation.
- Minimalist Furnishings: Avoid overcrowding rooms with furniture, allowing light to circulate freely. Choose furniture with light-colored upholstery and reflective surfaces.
Material Selection: Enhancing Light Reflection Throughout the Home
The materials chosen for walls, floors, and furniture contribute to light reflection and, consequently, brightness, adding to the room’s ambiance and feel.
- High-Gloss Finishes: Opt for high-gloss paints, countertops, and cabinetry to maximize reflection. Use metallic accents sparingly to avoid a harsh or overwhelming effect.
- Metallic Accents: Incorporating metallic finishes like brushed nickel or chrome can add subtle yet effective light reflection, creating visual interest.
- Glass and Acrylic: Use glass or acrylic furniture and accessories to allow light to pass through.
- Sheer Curtains: Choose sheer or light-filtering curtains to maximize natural light while maintaining privacy.
Overcoming Challenges: Preserving Privacy and Structural Integrity
While maximizing natural light is crucial, balancing this with other needs is essential. Here’s how to address some common challenges:
- Privacy Solutions: Frosted glass, blinds, or strategically placed landscaping can help maintain privacy without completely blocking light. Consider cellular shades or privacy film for windows.
- Structural Adaptations: If major renovations are not feasible, focus on optimizing existing windows and employing interior
- White On White Kitchen Backsplash: Is It Timeless? - November 20, 2025
- Backsplash Colors for White Cabinets: Find Your Perfect Match - November 19, 2025
- Backsplash Ideas for White Cabinets: Find Your Perfect Style - November 18, 2025










