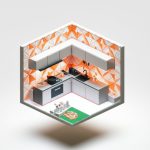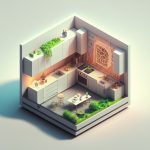Split-level homes are making a comeback, blending mid-century charm with modern practicality. This guide explores the unique features of these homes, helping you decide if one is the right fit for your lifestyle. For more floor plan examples, check out these split level plans.
Exploring Split-Level House Design and Investment Potential
Split-level homes, experiencing a resurgence in popularity, offer a unique living experience. This section details their design features, renovation tips, and investment potential.
Understanding the Layouts: More Than Just Stairs and Levels
Forget the image of a single, standard split-level. A family of layouts exists, each with a unique feel. The classic split-level typically has three floors: a main living area, a lower level often with bedrooms, and an upper level possibly with more bedrooms or a master suite.
- Classic Split-Level: Features three floors, including a main living area, lower bedrooms, and an upper level with additional bedrooms or a master suite. Ideal for families needing distinct living and sleeping zones.
- Split-Foyer: Recognizable by its dramatic entrance where stairs lead up or down to different living spaces. Often features a landing at the entrance, creating a natural division.
- Stacked Splits: Maximizes vertical space, creating an efficient use of square footage and a surprisingly spacious feel. Offers multiple levels, stacked vertically, providing a townhouse-like living experience.
- Side-Split: This layout extends horizontally, with levels split to the side. Garages are often located to one side with living spaces above, separating living and sleeping areas.
- Back-Split: Similar to a side-split, but the split levels are located at the back of the house, offering privacy from the street view.
Side-splits and back-splits utilize lot width, providing distinct outdoor space arrangements and design opportunities. Each style caters to different needs and preferences. Consider how the layout affects your daily routines and lifestyle.
Key Design Elements: Weighing the Pros and Cons of Renovating
Split-level houses offer both advantages and disadvantages. One significant plus is privacy. The arrangement of levels naturally separates living spaces, reducing noise transfer, ideal for families or those valuing quiet. However, this separation also means more stair climbing, which can challenge those with mobility issues or young children.
Here’s a more refined look at design considerations:
| Feature | Pros | Cons |
|---|---|---|
| Split Levels | Enhanced privacy, defined living areas, efficient use of space, unique style | Accessibility challenges (stairs), potential for noise transfer between floors, temperature regulation inconsistencies. |
| Stair Placement | Creates distinct zones, adds visual interest | Can disrupt home flow and pose safety risks for young children, may require safety gates. |
| Natural Light Utilization | Potential for abundant natural light on multiple levels | Can be unevenly distributed, requiring strategic placement of light fixtures. |
| Spatial Flow | Can be efficient or disjointed, depending on design | Requires careful planning, potential for awkward transitions between levels. |
Would you be surprised to learn that clever stair placement adds visual interest? However, it’s worth noting that it can also disrupt the flow of the home. Consider open staircases or glass railings to maximize light and space.
Buying a Split-Level: Smart Shopping Strategies
Considering a split-level purchase? First, evaluate your lifestyle. How important is easy access for everyone in the house? Assess structural integrity, as old plumbing and electrical systems could be lurking beneath the stairs. A thorough home inspection is crucial. Don’t underestimate potential renovation costs. Pay attention to the roof, HVAC system, and foundation. Hiring a qualified inspector is essential.
Renovating a Split-Level: A Rewarding Challenge of Balancing Styles
Renovating offers customization possibilities but also presents difficulties. Staggered floors can complicate plumbing and electrical work, increasing expenses. Here’s a step-by-step guide:
- Assessment: Begin with a professional inspection of the structure, systems, and foundation. Include a pest inspection to identify any potential issues.
- Planning: Collaborate with an architect or designer to address accessibility and improve home flow. Consider universal design principles for long-term value.
- Permits: Secure all building permits before starting work. Failure to do so can result in costly fines and delays.
- Execution: Hire experienced contractors familiar with split-level homes. Check references and ensure they are licensed and insured.
- Inspection: Ensure everything meets building codes and expectations. Schedule inspections at each stage of the renovation process.
Daily Life: Living with Levels and Unique Spaces
Living in a split-level has a unique rhythm. Expect more stair climbing. Prioritize energy efficiency through updated windows, insulation, and appliances. Good lighting is also vital, as split-levels can have dark corners. Enjoy distinct zones for work, rest, and play. Implement a consistent cleaning schedule to maintain order across multiple levels.
Conclusion: The Enduring Allure and Benefits of Split-Levels
Split-level homes are experiencing a resurgence due to their unique layouts and often attractive price points. Remember to carefully assess their unique features and associated challenges before making a decision. With careful consideration, these homes offer a flexible and adaptable living space. Explore the possibilities of adding a deck or patio to enhance outdoor living space.
How to Renovate a Split-Level Home for Better Accessibility and Modernization
Key Takeaways:
- Improving traffic flow, especially around entryways and stairwells, is essential. Consider widening hallways and doorways to create a more open feel.
- Maximizing natural light will enhance the home’s feel and value. Install larger windows or skylights to brighten interior spaces.
- Kitchen and bathroom upgrades offer a significant return on investment (ROI). Focus on modern appliances, updated fixtures, and improved layouts.
Addressing accessibility challenges is crucial for long-term livability. Remember that careful planning and budgeting are essential to avoid cost overruns. Research local contractors and obtain multiple quotes before starting any work.
Understanding Your Split-Level Space and Structure
Split-level homes, popular in mid-century America, present unique design opportunities and challenges. First, identify your home’s type: standard split-level, split-foyer, or stacked split. Understanding your home’s original design and materials is crucial for a seamless renovation. Consult historical records or architectural plans for insights.
Assessing Your Home’s Needs and Potential
Before starting, assess your home thoroughly. What are your biggest frustrations? Is it limited natural light or awkward stair placement? Get a professional inspection covering structural assessment, plumbing, and electrical systems. Create a realistic budget with a contingency for unforeseen expenses. Account for potential delays due to weather or material shortages.
Prioritizing Renovations for Accessibility to Match Your Needs
Improving accessibility often begins with strategically addressing stairs. Widen doorways and hallways for easier wheelchair or walker access. Ramps can replace some stairs, or a stairlift could be a practical solution. Consider relocating stairs to improve flow and accessibility. Explore options for adding an elevator or vertical platform lift for maximum accessibility.
Improving Traffic Flow and Light Fixtures
Poor flow is a common complaint. To begin, consider widening doorways, installing smart lighting to increase visibility around stairwells, and adding built-in storage to decrease clutter. Adding skylights or larger windows can dramatically change the ambiance. Utilize mirrors to reflect light and create the illusion of more space.
Kitchen and Bathroom Makeovers: High-ROI Projects and Style
Kitchens and bathrooms consistently offer the highest return on investment. In bathrooms, consider accessibility features like grab bars and walk-in showers. Choose energy-efficient appliances and water-saving fixtures to reduce utility costs. Incorporate smart technology for added convenience and efficiency.
Exterior Enhancements: Curb Appeal and Energy Efficiency for Long Term Wealth
Upgrading dated siding, replacing windows with energy-efficient models, and improving roofing enhances curb appeal and energy efficiency. Consider adding a front porch or landscaping to enhance the outdoor living space. Incorporate sustainable materials and practices to reduce environmental impact.
Renovation Strategies and a Step-by-Step Approach
Here’s a detailed strategy:
- Conduct a thorough home inspection, including a structural engineer assessment.
- Develop a detailed renovation plan with an architect or designer specializing in split-level homes.
- Address stair issues with ramps, stairlifts, or relocation. Explore creative alternatives like spiral staircases.
- Improve traffic flow by widening pathways and removing unnecessary walls.
- Update appliances, cabinets, and fixtures in the kitchen and bathroom. Prioritize energy-efficient and water-saving models.
- Upgrade siding, windows, and roofing with energy-efficient materials.
- Add a deck or patio to enhance outdoor living space.
Pros and Cons of Split-Level Renovations
| Feature | Pros | Cons |
|---|---|---|
| Unique Design | Creates distinct living zones, potential for privacy and interesting architecture | Can limit natural light, create traffic flow challenges, and require creative renovation solutions |
| Accessibility | Can be easily adapted with upgrades, enhancing long-term livability | Requires careful planning, potential structural modifications, and added costs |
| Renovation Costs | High ROI , can significantly increase home value | Potential for high overall costs, unforeseen issues, and structural elements modifications |
- Ceramic Tile Backsplash Ideas for Your Kitchen Remodel - December 21, 2025
- Contemporary Kitchen Backsplash Ideas for a Stylish Home - December 20, 2025
- Modern Kitchen Backsplash Ideas To Inspire Your Refresh - December 19, 2025










