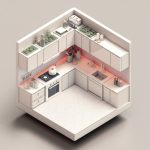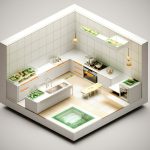Dreaming of a stylish home but worried about limited land and high prices? Don’t let a narrow lot hold you back! This article reveals how to create a beautiful and functional home, even on a smaller footprint. We’ll explore design ideas that maximize space and make the most of every inch, focusing on innovative storage solutions, strategic garage placement, and adaptable architectural styles. Discover how narrow-lot living can be spacious, stylish, and surprisingly satisfying. For more two-story inspiration, see these modern two-story designs.
Modern House Design for Narrow Lots: Maximizing Space and Comfort
Building a dream home on a narrow lot is an increasingly popular option for homeowners. Narrow lots offer a more budget-friendly path to owning a home in desirable neighborhoods. This guide explores the opportunities and challenges of designing a comfortable and stylish house on a smaller piece of land, showcasing innovative design solutions.
The Allure of the Narrow Lot – A Smart Choice for Modern Living
Finding the perfect home in the ideal location often comes with a hefty price tag. Narrow lots are changing the game, offering the chance to own property in sought-after areas without overspending. Fitting a comfortable and functional home onto a smaller footprint demands clever planning and innovative design.
Challenges and Solutions: Designing for Limited Space
The primary challenge with narrow-lot homes is the limited space. Accommodating all the essentials without making the house feel cramped requires creative and smart design solutions. What strategies transform space constraints into opportunities?
Innovative Design Strategies: Thinking Outside (and Inside) the Box
Architects and designers continuously develop ingenious techniques for maximizing space in narrow-lot homes. These strategies create homes that feel spacious, airy, and perfectly suited to your lifestyle.
1. Open-Concept Living: Space and Flow
Open-concept floor plans transform narrow lots by removing walls between the kitchen, dining, and living areas to create a sense of spaciousness and visual flow. Carefully plan for acoustics using sound-dampening materials or strategic furniture placement to maintain privacy.
2. Vertical Living: Embrace the Multi-Story Design
Multi-story homes are ideal for narrow lots. Multi-level construction significantly increases living space without expanding the lot’s footprint. Vertical living offers long-term value.
3. Garage Placement: Strategic Positioning
Garage placement impacts a home’s overall design and flow. While a front-entry garage creates curb appeal, a rear-entry garage may offer better interior space flow and maximize natural light. Consider lifestyle and parking needs to make the best decision. Side-entry garages, where the garage door faces the side property line, offer another option for maximizing street-facing facade space.
4. Smart Storage Solutions: Making the Most of Every Inch
Storage is a central challenge in smaller homes. Built-in shelving, custom closets, and cleverly designed cabinetry can make a huge difference. Multi-functional furniture, such as ottomans with hidden storage or beds with built-in drawers, adds even more space-saving functionality. Consider vertical storage options that extend to the ceiling.
Modern Architectural Styles: Form and Function in Harmony
Modern architectural styles are well-suited to narrow lot homes. Clean lines, large windows flooding the space with natural light, and minimalist décor create a sense of openness. Personalize a home with elements that reflect individual style and taste, regardless of the underlying architectural style. Some popular styles include:
- Modern Farmhouse: Combines rustic charm with modern elements, featuring clean lines and natural materials.
- Contemporary: Emphasizes open spaces, geometric shapes, and abundant natural light.
- Scandinavian: Focuses on simplicity, functionality, and a connection to nature, often using light colors and natural wood.
Case Study: A Real-World Example
A three-story home with a rear-entry garage, cleverly tucked away to maximize space, showcases how verticality and smart planning can transform a narrow lot into a comfortable and stylish home. The main living area is open-concept, connecting the kitchen, dining, and living room to create an inviting space.
Cost Considerations: Balancing Budget and Aspirations
Building on a narrow lot may result in lower initial land costs compared to a larger lot. However, construction costs may be higher due to specialized design and potential multi-story building requirements. Detailed budgeting and planning are crucial. Consider the following to manage costs effectively:
- Material Selection: Opt for cost-effective and durable materials.
- Energy Efficiency: Incorporate energy-efficient features to reduce long-term utility costs.
- DIY Projects: Tackle some tasks, like painting and landscaping, to save money.
Navigating Regulations: Compliance and Considerations
Before planning a narrow-lot masterpiece, check with local authorities about zoning regulations, building codes, and Homeowners Association (HOA) restrictions. Consult with a local architect and contractor experienced in navigating these regulations.
Narrow Lot Design: Weighing the Pros and Cons
| Feature | Pros | Cons |
|---|---|---|
| Narrow Lot Homes | Affordability (potentially), prime location access, efficient space utilization, lower property taxes (potentially) | Design challenges, potential space limitations, limited outdoor space/yard, proximity to neighboring properties |
| Multi-story design | Increased usable space, modern aesthetic, maximizes vertical living space, potential for views | Higher construction costs, potential structural complexities, may require specialized contractors, accessibility concerns |
| Open-concept layout | Spacious feel, enhanced natural light, visually appealing, facilitates social interaction | Noise carryover, reduced privacy, potential for clutter |
| Built-in storage solutions | Optimized space, neatly organized, maximizes storage capacity, enhances aesthetics | Higher initial cost of installation, potential for reduced flexibility |
| Strategic Garage Placement | Maximized street appeal (rear/side entry), enhanced interior space flow (rear entry), increased privacy (rear entry), additional parking | Limited driveway space (front entry), potential for increased construction costs (rear/side entry), accessibility concerns |
Final Thoughts: Embracing the Possibilities
Designing a home on a narrow lot presents challenges and opportunities. With smart planning, creative design solutions, and collaboration with professionals, create a beautiful, functional, and comfortable home that maximizes its unique footprint.
How to Optimize Narrow Lot House Plans for Maximum Cost Efficiency
Narrow lots present unique design challenges. However, these challenges also offer exciting opportunities for innovative, efficient design.
Key Takeaways:
- Vertical construction significantly increases usable space.
- Open floor plans create spaciousness despite the smaller footprint.
- Efficient storage solutions are crucial.
- Natural light with large windows and skylights is vital.
- Strategic placement of staircases and other elements maintains flow and usability.
- Careful material selection and building methods impact cost and energy efficiency.
Conquering Space Constraints: Design Strategies for Narrow Lots
Constructing a comfortable, stylish home on a narrow lot without overspending requires smart design choices. Optimizing narrow lot house plans for maximum cost efficiency begins with understanding the unique challenges and embracing innovative solutions.
Challenges and Opportunities
Limited space forces creative thinking and skillful planning to fit desired amenities. These challenges present opportunities for innovative, efficient design.
Open-Concept Living: More Than Just a Trend
Open-concept layouts maximize space and light by eliminating unnecessary square footage dedicated to hallways. This design creates an airy atmosphere while reducing privacy and requiring thoughtful noise management.
Reaching for the Sky: The Multi-Story Advantage
Building upwards maximizes space on a narrow lot, adding substantial square footage without increasing the lot’s footprint. This strategy requires careful consideration of staircase placement and structural integrity to ensure efficiency. Optimize vertical space with features like:
- Lofts: Create additional living or storage space without adding another full story.
- High Ceilings: Enhance the sense of spaciousness and allow for larger windows.
Garage Genius: Strategic Placement
Garage placement is crucial. Front-loading garages impact curb appeal, and rear-entry garages offer better privacy. The choice depends on individual needs and lot specifics. Consider the following:
- Detached Garages: Maximize living space by separating the garage from the main house.
- Carports: Offer a cost-effective alternative to a traditional garage.
Storage Solutions: Making the Most of Every Inch
Clever storage is paramount. Built-in shelving, custom closets, and under-stair storage maximize usable space, making every inch count. Consider these smart storage ideas:
- Hidden Storage: Integrate storage into furniture and walls.
- Vertical Storage: Utilize wall space to store items and keep floors clear.
Modern Aesthetics: Style and Efficiency Hand-in-Hand
Modern architectural styles often lend themselves well to narrow lots. Clean lines, large windows, and minimalist designs create a sense of spaciousness.
Cost-Effective Strategies
Optimizing narrow lot house plans for maximum cost efficiency involves managing costs through efficient construction methods and early planning.
Regulatory Compliance: Navigating Local Codes
Prior to designing, research local building codes and zoning restrictions, including height, setbacks, and parking, to ensure smooth construction and prevent costly delays.
Case Study: A Triumph of Narrow Lot Design
Consider the “Skinny House” in Boston; a 10-foot-wide home demonstrates innovative space maximization. Its vertical design, combined with clever storage solutions, creates a functional and livable space.
[Illustration image of Skinny House in Boston, if available]
Essential Design Considerations For Narrow
- White On White Kitchen Backsplash: Is It Timeless? - November 20, 2025
- Backsplash Colors for White Cabinets: Find Your Perfect Match - November 19, 2025
- Backsplash Ideas for White Cabinets: Find Your Perfect Style - November 18, 2025










