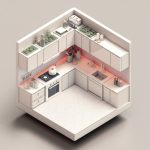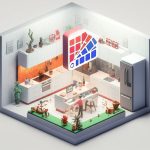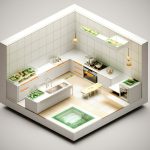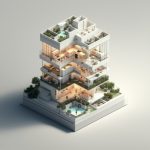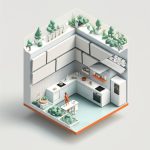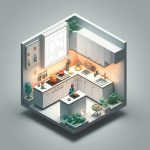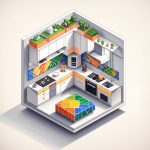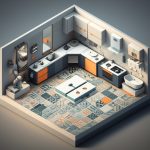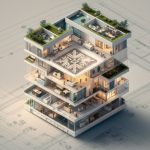Dreaming of a home that’s both inviting and contemporary? Step into the world of the modern cottage! This style reimagines classic charm for today’s lifestyles, blending rustic elements with modern convenience. For more two-story options, check out these modern house designs. We’ll explore a range of designs, from minimalist retreats to cozy, traditional spaces, complete with floor plans, design tips, and guidance on creating an energy-efficient haven. Discover how to build a modern cottage that’s as practical as it is beautiful.
Designing Your Modern Cottage: Finding the Perfect Floor Plan
Embarking on the journey to find your dream home can be exciting, especially when that dream involves a charming modern cottage. This design approach beautifully weds the warmth and character of traditional cottages with the clean lines and functionality of contemporary design. It’s where rustic meets minimalist, creating a harmonious blend of old-world charm and modern convenience.
A Classic Style, Updated for Today’s Needs
The allure of modern cottage design lies in its ability to evoke a sense of comfort and personality while providing the amenities expected in contemporary living. It transcends the image of a cramped, antiquated cottage, offering instead spacious, open floor plans, sustainable features, and seamlessly integrated smart-home technology, all within a home boasting classic cottage aesthetics. Think steeply pitched roofs, charming gables, and the artful use of natural materials, reimagined with a fresh, modern twist.
This evolution is intentional. Modern cottage design draws inspiration from historical cottage styles, thoughtfully adapting them to suit the demands of today’s lifestyles and technological advancements. The result is a home that is both aesthetically pleasing and remarkably practical.
Size and Style: Tailoring to Your Tastes
One of the most attractive qualities of modern cottage homes is their versatility. Compact designs, ranging from 1,200 to 2,500 square feet, are ideal for first-time buyers, couples, or those looking to downsize. These efficient spaces maximize every square inch. Larger homes, often designed with growing families in mind, frequently incorporate adaptable features like first-floor primary suites and flexible home offices.
When it comes to style, modern cottages offer numerous possibilities. Some embrace a rustic aesthetic, celebrating the beauty of natural wood and stone, while others lean towards a minimalist approach, utilizing clean lines and neutral color palettes. Ultimately, the choice reflects your personal style and vision for your dream home.
Defining Features of Modern Cottage House Plans
Here are some common features that define modern cottage house plans:
- Open-Concept Living: Open floor plans create a seamless flow between the kitchen, living, and dining areas, maximizing space and fostering a sense of connection within the home.
- Energy Efficiency: Modern cottages prioritize sustainability, incorporating energy-saving features into their design and construction to reduce environmental impact.
- Smart Home Technology: Integration of smart home technology allows homeowners to control lighting, temperature, and security systems remotely, adding convenience and efficiency.
- First-Floor Primary Suites: The inclusion of main-floor master bedrooms provides convenience and accessibility, appealing to families with young children or those planning for long-term living.
Floor Plan Examples and Inspiration
Visualizing your future home is essential. Here are examples of floor plans that showcase the modern cottage aesthetic:
| Home Size (sq ft) | Style | Key Features | Ideal For |
|---|---|---|---|
| 1500 | Rustic Cottage | Open kitchen, fireplace, outdoor patio | Couples, first-time buyers, retirees |
| 2200 | Modern Minimalist | Large windows, open floor plan, clean lines | Small families, design enthusiasts |
| 2800 | Transitional | First-floor master, ample living space, home office | Growing families, multi-generational households |
| 1800 | Coastal Cottage | Bright, airy design, shiplap accents, outdoor shower | Vacation homes, beach lovers |
| 2000 | Farmhouse Cottage | Wrap-around porch, exposed beams, eat-in kitchen | Those seeking a traditional, cozy feel |
(Note: These are illustrative examples. Actual floor plans will vary.)
Steps to Building Your Dream Modern Cottage
Ready to turn your modern cottage dream into reality? Follow these steps:
- Define Your Needs and Budget: Assess your lifestyle, family size, and financial resources. Identify your must-haves and areas for compromise.
- Explore Floor Plans: Research various designs and sizes to find the ideal layout. Consult online resources, magazines, and professionals.
- Consult Experts: Seek guidance from architects or interior designers to personalize your plans and address site-specific challenges.
- Prioritize Sustainability: Incorporate eco-friendly materials and energy-efficient systems to minimize your environmental footprint and long-term costs.
- Investigate Smart Home Options: Explore available smart home technologies and choose features that enhance your lifestyle and energy efficiency.
The journey to your perfect modern cottage begins with understanding your needs and exploring the vast array of design possibilities.
Optimizing Energy Efficiency in Your Modern Cottage House Plan
Key Takeaways:
- Modern cottage style seamlessly integrates charm and energy efficiency.
- Prioritizing energy efficiency saves money and minimizes environmental impact.
- Material selection, smart technology, and efficient appliances are essential.
- Small floor plans can be both spacious and energy-efficient.
- Passive design strategies maximize natural light and minimize energy consumption.
Blending Cottage Charm with Energy Efficiency
The modern cottage style is a blend of rustic and sleek, traditional and contemporary. It’s about creating a space that is both inviting and responsible. But how do you achieve this balance? How do you blend the idyllic, cozy feel with the need for an energy-efficient home?
Choosing Energy-Saving Features
Improving energy-efficiency in your modern cottage involves strategic choices during the design and construction phases.
- Maximize Insulation: Proper insulation acts as a thermal barrier, reducing heat loss in winter and heat gain in summer. Choose from fiberglass, cellulose, or spray foam based on your budget and climate.
- Install Energy-Efficient Windows: Opt for double- or triple-pane windows with Low-E coatings to minimize energy loss. Consider window placement to maximize natural light and minimize solar heat gain.
- Select an Efficient HVAC System: A heat pump is an excellent choice for many climates, providing efficient heating and cooling. Consider a system tailored to your specific needs and climate.
- Ensure Airtight Construction: Seal air leaks with caulking, weatherstripping, and sealing to prevent energy waste.
- Utilize Sustainable Materials: Incorporate reclaimed wood, bamboo, and recycled-content materials to reduce environmental impact.
- Integrate Smart Home Technology: Install smart thermostats, lighting, and appliances to automate energy management and reduce consumption.
Modern Cottage Floor Plans: Efficiency in Design
Smaller modern cottage plans are often surprisingly energy-efficient. A thoughtfully designed single-story home can minimize heating and cooling needs.
| Floor Plan Size (sq ft) | Number of Bedrooms | Number of Bathrooms | Key Energy-Efficient Features |
|---|---|---|---|
| 1000-1200 | 2-3 | 1-2 | High-R insulation, Energy Star appliances, efficient windows, solar panels |
| 1500-1800 | 3-4 | 2-3 | Same as above, plus potentially a geothermal heating system |
By carefully considering these elements, you can create a modern cottage that is both beautiful and energy-efficient.
- White On White Kitchen Backsplash: Is It Timeless? - November 20, 2025
- Backsplash Colors for White Cabinets: Find Your Perfect Match - November 19, 2025
- Backsplash Ideas for White Cabinets: Find Your Perfect Style - November 18, 2025

