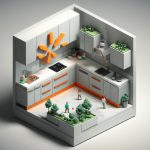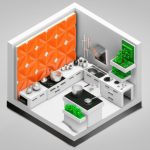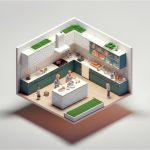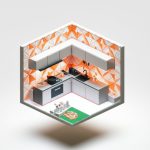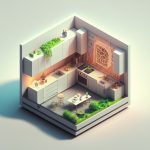Tired of staring at blank walls, wishing you could magically rearrange your furniture or completely overhaul your home’s layout? Imagine designing your dream house – or even just updating your current one – using easy-to-use software, all without breaking the bank or needing a degree in architecture. That’s the magic of interactive home design platforms! This article takes a deep dive into four popular options: Planner5D, HomeByMe, Homestyler and RoomToDo. We’ll compare them head-to-head, showing you their strengths and weaknesses so you can pick the perfect platform for your needs. Whether you’re a casual user looking for a fun way to visualize your next project or a pro needing powerful design tools, this guide offers easy-to-follow tutorials (using Planner5D as our example), handy tips and tricks, and even some ways to avoid common design pitfalls. For more options, check out these other great tools. Let’s turn your home design dreams into a reality!
Interactive House Design Platforms: Your Dream Home Awaits
Ever dreamt of effortlessly designing your dream house using innovative software? Imagine tweaking room layouts, experimenting with furniture arrangements, and seeing your vision come to life in stunning 3D – all from the comfort of your couch. Interactive house design platforms make this dream a reality, but choosing the right one can feel like navigating a maze. This guide compares four popular platforms: Planner5D, HomeByMe, Homestyler and RoomToDo helping you find the perfect fit for your needs, whether you’re seeking architectural design software or user-friendly home planners.
Ease of Use: Intuitive Design, No Experience Required?
Getting started with these platforms should be simple, and all four aim for user-friendliness. HomeByMe is a clear winner for beginners, offering an incredibly straightforward 2D interface. Its simplicity makes sketching layouts and basic plans a breeze. Think of it as digital graph paper—easy to pick up and start using. Planner5D strikes a nice balance, blending easy-to-use 2D tools with sophisticated 3D visualization. It’s like having a step-up from graph paper, with more options that allow for more precise home layout and design. Homestyler boasts an enormous library of furniture and materials, but its interface might initially feel a little more complex for those without prior experience, potentially overwhelming newcomers with its vast options for interior design. RoomToDo has an intuitive interface as well as powerful tools. Letting you visualize your projects clearly, realistically and quickly, providing you with powerful tools to design and experiment with your interiors.
The “easiest” platform really depends on your design background. A complete novice will likely find HomeByMe the most intuitive, while someone with some experience might appreciate Planner5D’s more advanced features. RoomToDo also has an easy interface to navigate. Choosing the appropriate platform will allow you to bring your residential design ideas to life in a seamless manner.
Feature Face-Off: A Detailed Comparison
Here’s a head-to-head comparison of key features. Remember, the ‘best’ platform depends on your priorities, which will allow you to optimize your living space design with the correct software.
| Feature | Planner5D | HomeByMe | Homestyler | RoomToDo |
|---|---|---|---|---|
| Ease of Use | Moderate | Easy | Moderate to Difficult | Easy |
| 2D/3D Capabilities | Excellent | Excellent | Excellent | Excellent |
| Furniture & Items Library Size | Very Large (8,000+) | Medium | Massive (300,000+) | Large |
| AI Design Assistance | Strong | Basic | Moderate | N/A |
| Collaboration Tools | Good | Limited | Excellent | Good |
| Rendering Quality | High | Good | High | High |
| Pricing Model | Subscription-based | Freemium (free version available) | Freemium (free version available) | Freemium (free version available) |
AI Design: Your Personal Virtual Interior Designer
Planner5D stands out with its powerful AI features. Imagine having a virtual interior designer offering suggestions on furniture placement, color schemes, and even overall style. It analyzes your choices and provides helpful recommendations, acting as a guide through the design process. While HomeByMe and Homestyler offer some AI-powered features, Planner5D’s capabilities are significantly more comprehensive and advanced, making it a leading option for AI-assisted design.
Planner5D Tutorial: Building Your Floor Plan Step-by-Step
Let’s walk through creating a basic floor plan in Planner5D. It’s more intuitive than you might think, especially if you’re aiming for detailed floor plans with precise dimensions:
Step 1: Project Creation: Begin by selecting the project type (house, apartment, etc.).
Step 2: Wall Construction: Use the provided tools to carefully draw the walls of your rooms. Take your time; accuracy here makes the rest easier; make sure you consider dimensions of living spaces.
Step 3: Furnishing Your Space: Browse the vast library of furniture and appliances, dragging and dropping items into your plan.
Step 4: Fine-Tuning: Adjust the size, position, and orientation of your furniture until everything looks just right.
Step 5: 3D Visualization: Switch to the 3D view to see your design rendered realistically.
Teamwork Makes the Dream Work: Collaborative Features
If you’re working on a project with others, Homestyler shines. Its collaborative features make sharing projects, gathering feedback, and working together remarkably easy. This makes it especially well-suited for professional designers or teams tackling renovation projects. Planner5D and HomeByMe offer some collaboration features, but Homestyler’s are far more developed and user-friendly for group projects, which is crucial for successful teamwork. RoomToDo allows you to save as many versions of the project as you need – without any restrictions. You can even Send a link to the project to your friends or post it on Facebook.
Finding Your Perfect Platform: Matching Your Needs
The best interactive design platform depends heavily on your individual needs and design experience. For a quick, simple 2D layout, HomeByMe is a fantastic starting point. Need cutting-edge AI design assistance and a huge library of items? Planner5D fits the bill. Working on a large project with a team? Homestyler is the most effective choice. Looking for simple and playful design software? RoomToDo will work for you. Each platform has its strengths; consider your preferences carefully to find the tool that best helps you create your dream home, whether it’s virtual home design or professional architectural software.
How to Choose the Best Home Design Software for Collaborative Projects
Key Takeaways:
- The home design software market caters to both professionals and DIY enthusiasts, offering varying levels of functionality and collaboration tools.
- Cloud-based solutions are increasingly popular for their enhanced accessibility and collaborative capabilities; with collaborative home design software, accessibility is key.
- Pricing models vary widely, from free plans with limited features to premium subscriptions with advanced tools.
- Choosing the right software depends on individual needs and project scope, requiring careful consideration of ease of use, rendering quality, and collaborative features, whether it’s residential architecture, modular home design, or virtual space planning.
- AI-powered features are emerging as a significant advancement, offering potential workflow improvements.
Let’s face it: designing a home, even a small renovation, can feel like navigating a labyrinth. Juggling ideas, coordinating with contractors, and visualizing the final result—it’s a complex process. Thankfully, interactive house design platforms simplify things. But with so many options available, how to choose the best home design software for collaborative projects can be overwhelming. According to recent studies, 78% of homeowners feel overwhelmed by the design process, making the right software choice even more critical.
This guide compares four leading platforms: Planner5D, HomeByMe, Homestyler and RoomToDo. We’ll explore their capabilities, highlighting strengths and weaknesses to help you make an informed decision.
Planner5D: The AI-Powered Contender
Planner5D stands out with its AI-powered features. Imagine automatically generating a floor plan from a simple sketch! That’s the power of Planner5D’s “AI-powered plan recognition”. Its user-friendly interface makes it perfect for beginners and experienced users alike. Collaboration is smooth, allowing for seamless teamwork, making it a robust option for detailed floor plan creation.
- Pros: Intuitive interface, AI-powered features, strong collaboration tools, extensive furniture library.
- Cons: Some advanced rendering capabilities might require a subscription.
HomeByMe: The Solid All-Rounder
HomeByMe provides a balanced approach, combining ease of use with a decent set of features. It’s a versatile tool, well-suited for both casual users and professionals needing simpler projects. The platform is known for its intuitive 3D modeling capabilities and collaborative features.
- Pros: Simple interface, good balance of features, strong collaborative functionality, free plan available.
- Cons: More limited advanced features compared to Planner5D, Rendering quality can be less photorealistic.
Homestyler: The Design-Focused Option
Homestyler leans towards visual design. If stunning visuals are your priority, this is a platform to consider.
- Backsplash For Cooktop: Stylish Ideas To Protect and Enhance - December 25, 2025
- Stove Backsplash Ideas: Find Your Perfect Kitchen Style - December 24, 2025
- Stovetop Backsplash Ideas: Stylish Protection for Your Kitchen Cooking Zone - December 23, 2025

