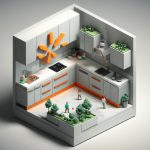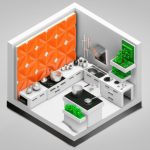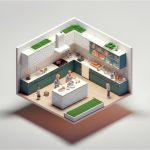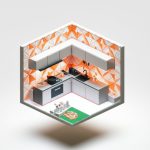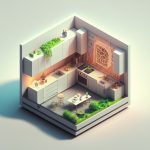Are you ready to bring your dream home to life? Designing your own home can be an exciting journey, and with the advancements in technology, it’s now easier than ever to visualize and create your perfect living space, all from the comfort of your computer. Forget complex blueprints and expensive architects – online house design planner tools are revolutionizing the way we approach home design. This comprehensive guide explores top programs like Planner5D, Floorplanner, and others, providing an in-depth comparison of their features, benefits, and drawbacks. We will delve into their pricing structures, ease of use, and unique capabilities, empowering you to make an informed decision based on your specific needs and skill level. Whether you’re a seasoned designer or a complete beginner, this guide will equip you with the knowledge and resources to embark on your home design adventure. For more beginner-friendly options, check out this helpful guide on house design software.
Unleash Your Inner Architect: The Power of Online House Design Tools
Dreaming of renovating your current home or building a new one from the ground up? Online house design software offers an accessible and intuitive way to bring your vision to life. These digital tools empower you to plan everything from the initial layout to the fine details of interior decor, all without the need for specialized training. With features like 2D floor plans, 3D modeling, and virtual tours, you can visualize your future home in stunning detail. But with a plethora of options available, choosing the right software can feel like a daunting task. Let’s dive into the world of online house design tools and discover how they can transform your dream into a tangible reality.
Choosing the Right Tool: A Detailed Comparison of Leading Platforms
When it comes to online house design, several platforms stand out for their functionality, ease of use, and overall performance. Among the most popular choices are Planner5D, Floorplanner, RoomSketcher, and HomeByMe. Each of these programs offers a unique set of features and capabilities, catering to different design preferences and technical skills. To help you navigate the options, let’s break down their key features and compare their strengths and weaknesses in the table below.
| Feature | Planner5D | Floorplanner | RoomSketcher | HomeByMe |
|---|---|---|---|---|
| Ease of Use | Beginner-friendly; intuitive interface | Beginner-friendly; drag-and-drop functionality | User-friendly; well-organized tools | Simple interface; easily navigable |
| 2D/3D Capabilities | Excellent; seamless transition between 2D and 3D views | Excellent; realistic 3D rendering | Excellent; interactive 3D walkthroughs | Good; clear 3D visualization |
| AI-Powered Features | Yes; AI design suggestions and automated room planning | No | No | No |
| Rendering Quality | Good; realistic visuals | Excellent; high-resolution rendering options | Good; impressive lighting and textures | Good; creates realistic images of your project |
| Model Libraries | Very extensive; wide variety of furniture, decor, and building materials | Very extensive; customizable furniture and decor items | Extensive; branded products and materials | Large selection of furniture and accessories |
| Collaboration Tools | Yes; allows for easy sharing and collaboration | Yes; collaborative design features for teams | Yes; share projects with clients and collaborators | Yes; invite others to view and comment on your designs |
| Platform Compatibility | Web-based, iOS, Android | Web-based | Web-based, iOS, Android | Web-based |
| Pricing Model | Freemium; free version with paid upgrades for advanced features | Freemium; free version with paid subscriptions for advanced features | Freemium; free version with paid upgrades for more features and projects | Freemium; free version with paid upgrades for additional projects and features |
Planner5D: A Hands-On Tutorial for Designing Your First Floor Plan
Planner5D is renowned for its simplicity and accessibility, making it an ideal choice for beginners. Let’s walk through the process of creating a basic floor plan using this user-friendly platform:
Step 1: Account Creation and Project Setup: Begin by creating a free account on the Planner5D website or app. Once logged in, start a new project and choose the type of space you’re designing, such as a house, apartment, or individual room.
Step 2: Drawing the Walls: Utilize the intuitive drawing tools to outline the walls of your floor plan. Simply click and drag to create walls of the desired length and angle. The software provides helpful guidelines and measurements to ensure accuracy.
Step 3: Adding Doors and Windows: Incorporate doors and windows into your design by selecting them from the object library and placing them on the walls. You can easily adjust their size, position, and style to match your preferences.
Step 4: Furnishing and Decorating: Now comes the fun part – furnishing your space! Browse Planner5D’s extensive catalog of furniture, decor, and appliances. Drag and drop your chosen items into the floor plan and arrange them to your liking. Experiment with different layouts and styles to create the perfect ambiance.
Step 5: Transforming to 3D: With a single click, convert your 2D floor plan into a stunning 3D model. Rotate, zoom, and explore your virtual home from every angle, gaining a realistic perspective of the space and its potential.
Deep Dive into Features: Analyzing the Strengths and Weaknesses of Each Platform
To further assist you in making an informed decision, let’s examine the pros and cons of each platform in more detail:
Planner5D:
Pros: Highly user-friendly interface, extensive model library, AI-powered design suggestions, seamless 2D to 3D conversion, cross-platform compatibility.
Cons: Some advanced features require a paid subscription. Limited customization options compared to more advanced software.
Floorplanner:
Pros: High-quality rendering capabilities, intuitive drag-and-drop interface, extensive furniture and decor catalog, collaborative design features.
Cons: Lacks AI-powered design assistance. Limited mobile app functionality.
RoomSketcher:
Pros: User-friendly interface, interactive 3D walkthroughs, extensive library of branded products, project sharing and collaboration tools, professional floor plan services.
Cons: Limited free plan features. Steeper learning curve for advanced features.
HomeByMe:
Pros: Simple and intuitive interface, realistic 3D visualization, large selection of furniture and accessories, project sharing and collaboration features.
Cons: Limited design customization options. Fewer advanced features compared to other platforms.
Navigating the Digital Landscape: Security and Best Practices for Online Design
While online house design tools offer convenience and accessibility, it’s important to be aware of potential risks and take precautions to protect your data and privacy:
-
Data Security: Choose reputable platforms with robust security measures to safeguard your project files and personal information. Look for features like data encryption and secure server infrastructure.
-
Privacy Settings: Review the platform’s privacy policy and adjust your settings to control who can access your designs and personal data.
-
Software Updates: Regularly update your software to benefit from the latest security patches and bug fixes.
-
Backup Your Work: Create regular backups of your project files to prevent data loss in case of technical issues or security breaches.
Finding Your Perfect Match: Selecting the Ideal Design Solution
The best online house design tool for you will depend on your individual needs, skills, and budget. If you’re a beginner looking for an easy-to-use platform with helpful AI assistance, Planner5D is an excellent choice. For users who prioritize high-quality rendering and realistic visualization, Floorplanner is a strong contender. RoomSketcher offers a balanced approach with a user-friendly interface and a wide range of features for both beginners and experienced designers. And if you’re seeking a simple and intuitive tool for basic design projects, HomeByMe is a great option.
Before committing to a paid subscription, take advantage of the free plans offered by each platform to explore their features and capabilities. Experiment with different tools and layouts to find the one that best suits your design style and workflow. With the right online house design tool, you can transform your dream home into a virtual reality and embark on an exciting journey of creativity and innovation.
- Backsplash For Cooktop: Stylish Ideas To Protect and Enhance - December 25, 2025
- Stove Backsplash Ideas: Find Your Perfect Kitchen Style - December 24, 2025
- Stovetop Backsplash Ideas: Stylish Protection for Your Kitchen Cooking Zone - December 23, 2025

