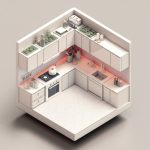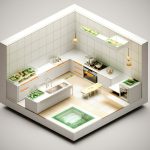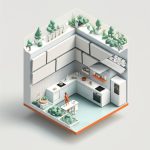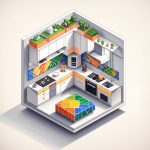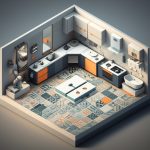So you’re dreaming of a stunning, modern three-story house? That’s fantastic! This comprehensive guide will lead you through the entire process, from initial design concepts to the final construction phase. We’ll explore diverse styles, provide step-by-step instructions, and offer smart strategies for saving money and ensuring lasting quality. Consider this your roadmap, packed with expert tips and real-world insights, whether you’re a seasoned professional or a first-time home builder. Let’s embark on the journey to build your dream home together, embracing the principles of modern architecture! For inspiration, check out these modern two-story designs.
Unveiling the Blueprint: Your Step-by-Step Guide to Modern 3-Story House Design
Building a three-story modern home is an ambitious project, demanding meticulous planning and execution. Every detail counts, so let’s break down the process into manageable, actionable steps, each designed to bring you closer to your dream residence. From site selection to interior finishes, we’ll cover it all. Let’s learn the best modern design techniques.
Phase 1: Establishing a Foundation – Planning and Preparation for Your Modern Dream Home
Before you even consider the foundation, you must lay the groundwork with meticulous planning. This foundational phase is crucial for a successful project.
- Land Assessment: Conduct a comprehensive site analysis and soil test. Investigate potential challenges, such as underground utilities, flood zones, or protected species habitats. Understand local zoning ordinances and building setbacks.
- Budget Definition: Develop a detailed budget, including hard costs (materials, labor) and soft costs (permits, design fees). Obtain pre-approval for financing to understand your spending limits. Research potential tax incentives or energy-efficiency rebates.
- Style Selection: Explore various modern architectural styles, such as minimalist, mid-century modern, contemporary, or industrial. Create a mood board with images of homes that inspire you. Consider how the style integrates with the surrounding environment.
- Team Assembly: Hire a licensed architect with experience in modern three-story home design. Select a reputable general contractor with a proven track record. Obtain multiple bids from subcontractors for plumbing, electrical, and HVAC.
Phase 2: Transformation from Vision to Structure – Constructing Your Modern Masterpiece
This phase is where your vision takes concrete form, demanding precision and informed design choices. Consider the structural integrity and aesthetics that you dream to see in your modern dream home.
- Foundation Reinforcement: Ensure the foundation is properly engineered to support the weight of three stories. Consider using reinforced concrete with steel rebar for added strength. Implement proper drainage to prevent water damage.
- Material Selection: Research sustainable and energy-efficient building materials, such as reclaimed wood, recycled steel, or bamboo flooring. Compare the cost and durability of different siding options, such as fiber cement, wood, or metal. Select windows with a low U-factor to minimize heat loss or gain.
- Space Optimization: Design an open floor plan to maximize natural light and create a sense of spaciousness. Consider incorporating flexible spaces that can be adapted to different uses over time. Plan for ample storage throughout the home.
- Permit Acquisition: Submit detailed architectural plans and engineering drawings to the local building department. Attend pre-construction meetings with building inspectors to address any concerns. Be prepared to make revisions to your plans based on feedback from the authorities.
Phase 3: Building with Sustainability – Construction, Maintenance, and Beyond
The construction phase demands close monitoring and clear communication to ensure the project stays on track. Think of this as the final stretch of a marathon, where focus is crucial.
- Construction Oversight: Conduct regular site visits to monitor progress and ensure quality control. Maintain open communication with the general contractor and subcontractors. Address any issues promptly to avoid delays and cost overruns.
- Sustainable Building: Install solar panels to generate renewable energy and reduce your carbon footprint. Use energy-efficient appliances and lighting fixtures. Implement water-saving measures, such as low-flow toilets and showerheads.
- Post-Construction Maintenance: Develop a comprehensive maintenance plan to keep your home in good repair. Schedule regular inspections of the roof, foundation, and mechanical systems. Address any issues promptly to prevent them from escalating.
Anticipating Hurdles: How to Navigate Construction Challenges
Building a three-story home presents unique challenges that require proactive solutions. Here’s how to navigate potential obstacles:
| Challenge | Mitigation Strategy |
|---|---|
| Higher Construction Costs | Detailed budgeting, value engineering, exploring alternative materials. |
| Increased Complexity | Experienced project manager, clear communication, regular site meetings. |
| Potential Site Issues | Geotechnical investigation, proper drainage, erosion control measures. |
| Local Building Codes | Thorough code review, pre-permit meetings, professional consultation. |
| Weather Delays | Flexible scheduling, weather-resistant materials, proactive planning. |
Architectural Inspiration: Embracing Possibilities in Modern Design
Envision a sleek, minimalist exterior, expansive windows that flood the interior with natural light, and an open floor plan that seamlessly connects all three levels. Explore examples of passive solar design, green roofs, and rainwater harvesting systems. What innovative technologies can you incorporate into your modern home?
Remember, building your three-story modern dream home is a journey. It requires careful planning, a strong team, and meticulous attention to detail to create a home that is not only stunning but also functional and deeply satisfying. Enjoy the process, and relish the creation of your dream home!
Budgeting for a Three-Story Home Build: Achieving Financial Precision
Key Takeaways:
- Constructing a three-story home is a sizeable undertaking. Costs are influenced by location, size, materials, and design choices.
- Budgeting must account for direct and indirect expenses: labor, materials, permits, and professional fees.
- Prefab homes often offer reduced costs versus custom designs, but limit flexibility.
- Square footage impacts cost: Smaller homes may have higher per-square-foot costs.
- Regional variation in labor and materials greatly affect cost.
- Reassess your budget, accounting for cost fluctuations.
Understanding the Cost Landscape
So, you’re dreaming of a three-story modern masterpiece? Fantastic! Before diving into design boards and material samples, tackling the financial aspects is essential: how to accurately budget for a three-story home build. A realistic financial plan is essential for success.
Estimates for building a house range dramatically – from roughly $150 to over $400 per square foot, depending on the level of customization and finishes. Location matters greatly; labor costs vary enormously across different regions. Material choices also have a significant impact. Luxury finishes and custom details quickly inflate your budget. Do you plan to use mostly sustainable materials? This will add to costs, but are a worthwhile consideration. Consider the cost of fire-resistant materials, especially in areas prone to wildfires.
Breaking Down the Budget: The Essential Components
To effectively manage costs, we need a structured approach. Let’s break down the key expense areas:
- Land Acquisition: This is your starting point. Factor in the purchase price, property taxes, and any associated fees associated with the plot. Include costs for land surveys and environmental assessments.
- Design & Permits: Architectural plans, structural engineering, and securing necessary permits all involve costs. Expect to budget for these crucial first steps. Factor in the cost of revisions and resubmittals if necessary.
- Construction Costs: This is your largest expense! It encompasses labor, materials (lumber, concrete, roofing, windows, doors, fixtures, etc.), and the contractor’s fees. Get at least three bids from qualified and licensed contractors to compare pricing.
- Contingencies: Unforeseen issues inevitably arise. A 10-20% contingency fund is wise – consider it an insurance policy against the unexpected. This fund should cover potential cost overruns due to material price increases, unexpected site conditions, or change orders.
- Finishing Touches: Landscaping, interior design elements, appliances, and window treatments all add to the final cost. Do not underestimate these “extras.” Consider the cost of smart home technology integration.
- Insurance: Protect your investment with builder’s risk insurance during construction and homeowner’s insurance once the project is complete.
Custom vs. Prefabricated: Weighing the Options
Choosing between a custom-built and a prefabricated home significantly affects your budget and timeframe. Prefabricated homes generally have lower upfront costs, often 25-35% less expensive. However, you have less design flexibility and may incur additional costs for site preparation and customization. Custom homes allow for complete creative control but typically cost significantly more and often take longer to build. Consider modular construction as a middle ground, offering some customization options at a lower cost.
Strategies for Accurate Budgeting
- Get multiple, detailed estimates from reputable contractors, architects, and subcontractors.
- Investigate material prices early on and lock in pricing when possible. Prices fluctuate.
- Always include a contingency fund and be prepared to tap into it if necessary.
- Consider phasing construction if needed to manage cash flow. Prioritize essential elements first.
- Track expenses diligently throughout the process using a spreadsheet or project management software.
- Work with a lender who specializes in construction loans to understand your financing options.
Managing Risks and Unexpected Costs
Building a three-story home is complex. Supply chain disruptions, material price increases, labor shortages, and unforeseen construction issues are
- White On White Kitchen Backsplash: Is It Timeless? - November 20, 2025
- Backsplash Colors for White Cabinets: Find Your Perfect Match - November 19, 2025
- Backsplash Ideas for White Cabinets: Find Your Perfect Style - November 18, 2025

