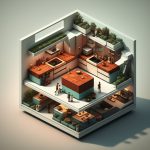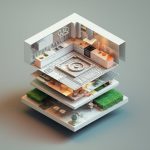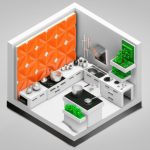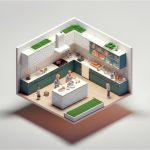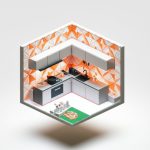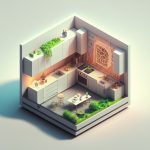So, you’re considering the move to a tiny house? Fitting your life into a smaller footprint presents unique design challenges, but also exciting opportunities. This guide provides actionable steps to create a tiny house that’s both beautiful and functional, optimizing every inch for comfortable living. For more detailed floor plan examples, check out these tiny home floor plans.
Optimizing Your Tiny House: The Blueprint for a Functional Design
Designing a tiny house goes beyond simply downsizing your possessions; it requires maximizing every available inch through creative and strategic planning. This section explores the vital principles of space planning, layout strategies, clever furniture choices, sustainability considerations, community aspects, and legal compliance—all essential elements for optimizing your tiny home.
Space Planning Principles: The Core of Efficient Tiny Living
Effective space planning is the foundation of a well-designed tiny house. Think of it as solving a puzzle where each element fits perfectly. Maximizing vertical space is paramount. Consider tall shelves reaching the ceiling, classic lofted beds, and utilizing every nook and cranny for storage. Embrace a minimalist lifestyle, keeping only essential items. Regular decluttering will become your new best friend, making organization easier. Wall-mounted organizers and magnetic strips also help keep items off surfaces.
Layout Strategies: Finding the Perfect Fit for Your Lifestyle
Different layouts cater to varying needs and preferences. Understanding the pros and cons of each will help you determine the best choice for your tiny home:
Open-Plan Layout: Combines kitchen, living, and dining areas into one fluid space.
- Pros: Creates a spacious feel, promotes social interaction, allows for unobstructed traffic flow, and maximizes natural light.
- Cons: Offers limited privacy, requires meticulous organization to prevent clutter, and can amplify noise.
Lofted Layout: Features a sleeping area elevated above the main living space.
- Pros: Separates the sleeping area from the living space, maximizing floor space, and creates a cozy retreat.
- Cons: Typically requires a steep staircase or ladder, can feel cramped due to limited headroom in the loft itself, and may present accessibility challenges for some.
Split-Level Layout: Divides the space into distinct zones on slightly different levels.
- Pros: Divides the space into distinct zones for different activities, adding visual interest and a sense of spaciousness, and can improve privacy.
- Cons: Can be more complex to build, may not efficiently use vertical space if not properly planned, and could require custom construction.
The optimal layout depends on your unique needs and lifestyle. Consider how you’ll use the space throughout the day and choose the layout that best supports those activities.
Furniture and Storage Solutions: Smart Choices for Small Spaces
Multifunctional furniture is essential in tiny house design. Opt for pieces that serve multiple purposes, such as sofa beds, storage ottomans, and wall-mounted fold-down desks. Vertical storage is crucial, utilizing tall, narrow shelving units to maximize space. Explore creative solutions like under-stair and under-bed storage to make the most of every inch. Nesting tables, which slide under each other when not needed, are also a great option.
Materials and Sustainability: Building Green
Choosing sustainable building materials minimizes your environmental impact and creates a healthier living space. Consider reclaimed wood for its character and eco-friendliness, or bamboo for its strength and sustainability. Prioritize energy-efficient appliances and insulation to reduce energy consumption and lower utility bills. Cork flooring is another eco-friendly option that’s also comfortable underfoot.
Community Considerations: Balancing Shared Spaces and Privacy
If you’re interested in tiny house communities, it’s vital to balance shared spaces with personal privacy. Communal kitchens, laundry facilities, and outdoor areas promote social interaction, while maintaining private units ensures personal space is respected. Consider adding personal outdoor decks to create personal spaces.
Navigating the Legal Landscape: Regulations and Compliance
Before starting any construction, thoroughly research local building codes and zoning regulations. These regulations vary widely, and non-compliance can lead to delays, fines, and costly modifications. Consulting with local officials early in the process is highly recommended. Pay close attention to minimum square footage requirements, setback restrictions, and utility connections.
Your Step-by-Step Tiny House Optimization Guide
Here’s a detailed process to help you optimize your tiny house layout:
- Precise Measurements: Ensure accuracy in all measurements before starting any design work.
- Initial Floor Plan Sketches: Experiment with multiple layouts and furniture placements on paper or using design software.
- Prioritize Your Must-Haves: Identify essential items you can’t live without.
- Multifunctional Furniture Selection: Choose furniture pieces that can adapt to different functions.
- Strategic Storage Planning: Maximize vertical space and use all hidden areas for storage.
- Eco-Friendly Materials: Select sustainable and environmentally friendly building materials.
- Local Building Codes Review: Research and understand all local rules and regulations.
- 3D Modeling: Create a 3D model of your design to visualize the space and identify potential issues.
Designing your tiny house is an iterative process. Be flexible and adapt your plans as needed to create your dream home.
The Ongoing Evolution of Tiny House Design
Experts continuously refine tiny house design principles, with new materials and construction techniques emerging regularly. Staying informed about the latest research will help you ensure that your tiny house is well-designed and built for long-term success. Consider that this journey is a process of continual learning and discovery! “New materials and construction techniques are emerging all the time,” confirms a tiny house design expert. Follow tiny house blogs, attend workshops, and connect with other enthusiasts to stay up-to-date.
How to Minimize Long-Term Maintenance Costs in Tiny House Construction
Smaller square footage translates to lower initial material costs. Also, efficient layouts maximize space and minimize wasted areas. Smart space planning is the cornerstone of how to minimize long-term maintenance costs in tiny house construction. “A well-designed layout minimizes wasted space, making cleaning and maintenance simpler,” notes a sustainability expert.
Key Takeaways:
- Smaller square footage translates to lower initial material costs.
- Efficient layouts maximize space and minimize wasted areas.
- Durable, low-maintenance materials are crucial for long-term savings.
- Regular inspections and preventative maintenance are essential.
Layout Strategies: Open, Lofted, or Split-Level?
Choosing the right layout significantly impacts maintenance with considerations for dust accumulation in less-accessible areas.
| Layout Type | Pros | Cons | Maintenance Considerations |
|---|---|---|---|
| Open-Plan | Spacious feel, good airflow | Can feel cluttered, challenging to clean thoroughly | Regular cleaning is crucial, possibly more frequent than others; invest in a good vacuum |
| Lofted | Maximizes vertical space, creates distinct areas | Requires careful ladder placement, potential dust buildup | Regularly clean loft area, check ladder stability annually, install dust filters |
| Split-Level | Separation of functions, increased privacy | More complex construction, potential for leaks between levels | Carefully inspect joints and seals regularly; ensure good ventilation to prevent moisture build-up |
Furniture and Storage: Multi-Functionality is Key
Multifunctional furniture is your best friend in a tiny house. Built-in storage solutions also reduce the number of surfaces that require cleaning, making maintenance easier. Think vertically! Wall-mounted shelves and cabinets also free up floor space and simplify cleaning.
Materials: Durability and Sustainability
Choosing durable, low-maintenance materials is a game-changer. Don’t forget the long-term benefits of sustainable materials; they often require less maintenance. Metal roofing, for example, is durable and long-lasting.
Regular Maintenance: A Proactive Approach
Establish a maintenance budget; Allocate funds for routine tasks and unexpected repairs. According to maintenance experts, “Preventative maintenance is cheaper than costly repairs later.”
- Develop a maintenance schedule: Regular check-ups are vital.
- Establish a maintenance budget: Allocate funds for routine tasks and unexpected repairs.
- Address humidity proactively: Tiny homes are susceptible to moisture issues, so good ventilation is essential. Use dehumidifiers and moisture-resistant materials.
- Inspect plumbing regularly: Check for leaks and ensure proper drainage to avoid water damage.
Future-Proofing Your Tiny Home: Sustainable Materials And Design Tactics
Key Takeaways:
- Prioritize flexible and modular designs using multifunctional furniture.
- Choose durable, eco-friendly materials like reclaimed wood, bamboo, or cork.
- Incorporate energy efficiency through solar panels, rainwater harvesting, and smart technologies.
- Design for adaptability to accommodate changing needs and lifestyles.
Layout Strategies: Open or Divided?
Should your tiny house be open-plan, providing a sense of spaciousness, or divided into distinct zones for privacy? A lofted bedroom creates a unique atmosphere. “The ‘best’ design depends on your needs and lifestyle,” states a leading tiny house designer. Consider incorporating sliding doors to create flexible divisions that can be opened or closed as needed.
Sustainable Materials: Building for the Future
Future-proofing your tiny home means building with sustainable materials.
- Reclaimed wood offers unique character and reduces waste.
- Bamboo is a rapidly renewable resource that’s strong and versatile.
- Cork is a sustainable, moisture-resistant, and sound-absorbing material.
- Recycled metal is durable and reduces the demand for new resources.
- Seal for butcher block: Find the best food-safe finish - December 29, 2025
- Finishes For Butcher Block Counters: Choosing The Right Food-Safe Option - December 28, 2025
- Kitchen Countertop Ideas: Find the Perfect Surface for You - December 27, 2025


