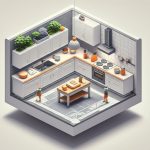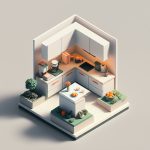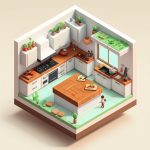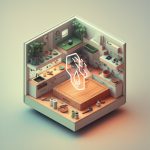Modern single-story homes are experiencing a significant resurgence, offering a blend of style and practicality. This article explores the advantages, design trends, potential costs, and practical advice for building or buying these homes, ensuring you make an informed decision. For minimalist design inspiration, check out these minimalist floor plans.
Designing Modern Single-Story Homes: A Stylish Resurgence
Single-story homes are making a comeback due to their blend of style and practicality. Imagine waking up to sunlight streaming through expansive windows and stepping onto your patio without navigating stairs. These homes offer diverse designs, ranging from minimalist to farmhouse styles, all characterized by single-level living. Homebuyers are drawn to the convenience and safety of single-level living, and designers are responding with innovative designs that maximize space and style.
Exploring the Diverse World of Single-Story Design
Modern single-story homes showcase adaptability. Architects are pushing boundaries to create stunning and functional designs, featuring expansive windows, open floor plans, and seamless transitions to outdoor living areas.
Popular styles include:
- Minimalist Modern: Clean lines, neutral color palettes, and functionality define this less-is-more aesthetic, offering a sense of calm and spaciousness. Think flat roofs, geometric shapes, and an emphasis on natural light.
- Rustic Farmhouse Charm: Embracing natural materials like wood and stone creates a warm and inviting atmosphere, with inviting porches perfect for relaxing evenings. Consider incorporating shiplap walls, exposed beams, and a large, welcoming front porch.
- Mid-Century Modern Revival: These designs bring back classic elegance with geometric shapes, natural light, and retro flair, incorporating clever built-in storage to maximize space. Look for features like butterfly roofs, clerestory windows, and vibrant color accents.
- Coastal Contemporary: Designed to maximize views and outdoor living, these homes often feature large windows, sliding glass doors, and spacious decks or patios. Light, airy interiors and durable materials are key.
Designers are constantly innovating, blending styles, and creating unique homes that reflect individual tastes and lifestyles. Homeowners can browse online design platforms, consult with architects, and visit open houses to gather inspiration and ensure their design reflects their lifestyle and aesthetic preferences.
The Upsides and Downsides: A Balanced Look
Choosing a single-story home requires weighing several advantages and disadvantages.
Advantages:
- Accessibility: Eliminates stairs, making the home accessible for all ages and abilities. This is especially beneficial for families with young children, individuals with mobility challenges, and seniors planning to age in place.
- Effortless Maintenance: Less square footage translates to reduced cleaning, maintenance, and repair costs. Exterior maintenance is also simplified, as everything is on one level.
- Energy Efficiency Potential: Lower ceilings and simpler rooflines can lead to reduced heating and cooling costs. Proper insulation and energy-efficient windows can further enhance energy savings.
- Flexibility and Adaptability: Open floor plans allow for easy furniture rearrangement to suit changing needs. This also makes it easier to adapt the space for different purposes, such as entertaining guests or creating a home office.
- Safety: Easier escape routes in case of emergencies, such as fires.
Potential Drawbacks:
- Land Requirements: Often require a larger lot to achieve the same living space as a two-story home, impacting initial costs. In densely populated areas, finding a suitable lot can be challenging.
- Space Optimization Challenges: Maximizing usable square footage requires careful planning. Smart storage solutions and multifunctional furniture are essential to avoid feeling cramped.
- Privacy Concerns: Depending on the layout, privacy between different areas of the house may be limited.
- Potential for Higher Foundation Costs: Depending on the soil conditions, foundation costs can be higher for a single-story home due to the larger footprint.
Potential buyers can consult with real estate agents, research local market trends, and carefully assess their individual needs and priorities to effectively balance these pros and cons to make an informed decision.
Planning Your Single-Story Dream: Key Considerations
Building or purchasing a single-story home is a significant decision. Consider these critical factors:
1. Budget: Determine a realistic budget, factoring in land costs, construction, permits, landscaping, interior design, and potential cost overruns. Obtain multiple quotes from contractors and be prepared for unexpected expenses.
2. Location: Consider proximity to work, schools, shopping, and other amenities, evaluating the neighborhood, commute, and future development plans. Research crime rates, school ratings, and local property taxes.
3. Lifestyle Needs: Envision how you’ll use your home, considering needs for a home office, guest rooms, a large kitchen, outdoor living spaces, and hobbies. Think about your current and future needs, as your lifestyle may change over time.
4. Working with Professionals: Partner with a skilled architect and reputable builder to translate your vision into a functional and beautiful home. Check their credentials, review their portfolios, and read online reviews before making a decision. Consider hiring a designer for smaller scale projects such as renovations.
Potential buyers can use online cost estimators, consult with financial advisors, and create a detailed needs assessment to take practical steps to align their dream home with their budget and lifestyle.
Checklist: Designing Your Perfect Single-Story Haven
| Feature | Importance (High/Medium/Low) | Notes |
|---|---|---|
| Open Floor Plan | High | Promotes flow, spaciousness, and family interaction. Consider the flow between different areas, such as the kitchen, living room, and dining area. |
| Abundant Natural Light | High | Maximizes light with large windows, skylights, and strategically placed doors. Consider the orientation of the house to maximize sunlight exposure. |
| Seamless Indoor/Outdoor Flow | Medium | Connects patio, deck, or garden seamlessly to living areas. Consider the size and location of outdoor living spaces. |
| Energy Efficiency | High | Utilizes sustainable materials and energy-efficient appliances and systems. Invest in high-performance insulation, windows, and HVAC systems. |
| Accessibility | High | Prioritizes features for aging in place or accommodating disabilities. Consider wider doorways, grab bars, and ramps. |
| Storage Solutions | Medium to High | Plans ample storage to maximize space and minimize clutter. Consider built-in shelving, closets, and attic space. |
| Smart Home Technology | Medium | Integrates smart lighting, security, and climate control systems. |
| Curb Appeal | Medium | Creates a welcoming exterior with landscaping, lighting, and architectural details. |
Designing a single-story home is an exciting process. By carefully considering your needs, budget, and lifestyle, you can create a space you’ll love for years to come. Homeowners can regularly reassess their living needs, consider future life changes, and stay updated on design trends to ensure their designs align with both present and future needs.
How to Maximize Space in a Single Story Modern Home Plan
Key Takeaways:
- Single-story homes offer accessibility and style, but clever planning is essential for maximizing space.
- Open floor plans enhance spaciousness, while strategic storage solutions are crucial.
- Natural light and sustainable materials contribute to a brighter, more efficient living environment.
- Smart home technology can improve functionality without compromising space.
- Carefully consider your budget, location, and lifestyle needs before starting the design process.
Designing for Light and Air
Maximizing space in a single-story home involves maximizing natural light through large windows and skylights. Well-placed windows and doors create natural ventilation, reducing the need for intensive air conditioning. Homeowners can use light-colored window coverings and reflective surfaces to enhance the effect of natural light and reduce energy consumption.
Open Floor Plans: The Heart of Spaciousness
Open floor plans break down barriers between rooms, creating fluidity and spaciousness. Use furniture and room dividers to define distinct zones within the open space, creating pockets of intimacy. Homeowners can use rugs, different flooring materials, and changes in ceiling height to balance openness with the need for privacy.
Clever Storage Solutions: Out of Sight, Out of Mind
Built-in shelving, closets, and under-stair storage integrate to conceal clutter and maximize usable floor area, sculpting space effectively. The aim is to minimize visual clutter to enhance flow. Homeowners can efficiently use vertical space, declutter regularly, and invest in modular storage systems to make their homes more spacious.
Multifunctional Furniture: Space-Saving Savvy
Multifunctional furniture, such as sofa beds and storage ottomans, leverages every square inch wisely, maximizing utility without sacrificing style or comfort. Some examples of smart furniture that homeowners can utilize to maximize utility without sacrificing style or comfort, include coffee tables with lift-top storage, dining tables with leaves, and Murphy beds.
Embrace the Outdoors: Blurring the Lines
Well-designed patios, decks, or balconies visually extend living areas, creating flow between indoor and outdoor living spaces. Consider strategic landscaping to frame a small patio and make it feel bigger. Landscaping can make a patio feel bigger. Strategic planting, outdoor lighting, and the use of similar materials indoors and outdoors amplify this effect.
Technology Integration: A Space-Saving Ally
Smart home technology, including concealed wiring, automated window shades, and smart thermostats, ensures seamless functionality. These are more than mere conveniences. Smart home tech can optimize space by minimizing clutter, automating tasks, and improving energy efficiency, saving you money.
Choosing the Right Materials
Light-colored walls and flooring visually expand rooms, while reflective
- White Kitchen With Wood Countertops: A Warm Design - January 7, 2026
- Modern Butcher Block Kitchen: Warmth and Style with White Cabinets - January 6, 2026
- White Cabinets with Butcher Block Countertops: A Kitchen Classic - January 5, 2026










