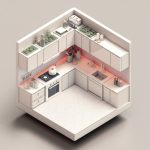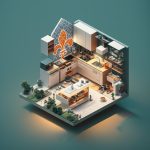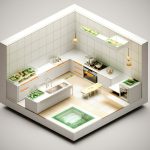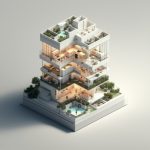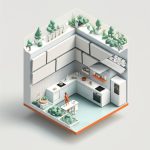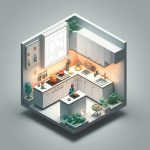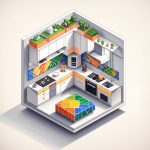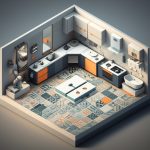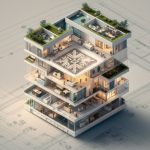Forget cramped, outdated city apartments. Imagine a stylish, eco-friendly home that’s both spacious and sustainable – that’s the promise of modern row house design. This isn’t your grandma’s row house; we’re talking smart technology, clever space-saving tricks, and materials that are good for the planet and your wallet. Modern row houses are tackling the challenges of city living – from maximizing light in narrow spaces to creating private oases amidst dense urban environments, offering inspiration and practical advice for builders, architects, and those dreaming of a better urban home. For more modern home design ideas, check out this resource.
Modern Row House Design: Smart, Sustainable Homes Now
The row house, a classic symbol of city living, is getting a serious upgrade, presenting sleek, sustainable, and surprisingly spacious designs. Modern row house design is revolutionizing life in the city, solving real challenges of urban living in a smart and eco-friendly way. This transformation focuses on sustainable materials and future-proof tech.
A Look Back, A Leap Forward: The Evolution of Row House Design
Early row houses, while maximizing density, often sacrificed light and space. Modern design flips that script, building better homes within existing urban footprints, reflecting a change in societal values prioritizing sustainability, technology, and comfort. Imagine updating a Victorian-era terrace with contemporary flair and all the latest tech.
Designing for the Future: Space, Sustainability, and Smart Tech
Modern row house design focuses on intelligent space planning, thinking vertically and creatively with built-in storage, clever use of mirrors, and multifunctional furniture. Sustainability is key, with a surge in eco-friendly materials like reclaimed wood, bamboo, and recycled plastics, offering lower long-term utility bills. Smart technology automates lighting, provides energy-efficient appliances, and uses smart thermostats, maximizing efficiency and reducing your carbon footprint. Rooftop gardens not only provide a beautiful outdoor space but also offer numerous environmental benefits, helping reduce the urban heat island effect and absorbing rainwater.
Tackling Urban Housing Hurdles: Light, Sound, and Style
While modern row house design offers incredible potential, certain challenges remain such as maximizing natural light in narrow spaces. Architects frequently employ floor-to-ceiling windows, balancing sunlight with efficient energy use through high-performance glazing and smart window shading systems. Balancing historical preservation with modern aesthetics respects heritage by blending old-world charm with contemporary design. Clever room placement, soundproofing materials, and careful exterior design address noise and privacy concerns, making these homes both stylish and comfortable.
Real-World Examples: Modern Row Houses That Work
Numerous projects showcase the principles of modern row house design, such as one incorporating passive solar design and another featuring a vibrant green roof, reducing energy costs and boosting curb appeal. A Philadelphia row house, renovated after being abandoned, now boasts a crisp white facade and large picture windows that brighten the interior. These examples illustrate that style and sustainability can go hand-in-hand, as testaments to thoughtful planning and innovative design.
The Future of Row Houses: What’s on the Horizon
Modular construction is poised to revolutionize row house development, promising faster construction times, higher quality control, and less waste, making sustainable housing more accessible. Emerging technologies are constantly pushing boundaries with self-healing materials and advanced energy storage. Solar panels are also becoming increasingly integrated, providing an eco-friendly and cost-effective way to generate electricity for the home.
Weighing the Pros and Cons: A Balanced Perspective
| Feature | Advantages | Potential Drawbacks |
|---|---|---|
| Space Optimization | Maximizes space; makes the most of available area; efficient resource use | Can feel cramped without careful planning; requires creative space solutions |
| Sustainable Materials | Eco-friendly; lower environmental impact; long-term cost savings possible | Potentially higher upfront costs; material availability may vary |
| Smart Home Technology | Enhanced comfort, convenience, energy efficiency, and security | Potential technical glitches; needs initial investment; complexity |
| Natural Light Maximization | Brighter, more cheerful interiors; positive impact on well-being | Increased energy costs (if not managed properly); potential heat gain/loss |
| Historical Preservation | Maintains neighborhood character; adds value; respects heritage | Restrictions on design; potential for higher renovation expenses |
Actionable Steps: Building Your Dream Row House
- Thorough Research: Investigate sustainable building materials and smart home technologies, exploring options available in your area.
- Strategic Planning: Work closely with architects and designers specializing in row house design, optimizing space for efficient living and focusing on form and function.
- Expert Consultation: Partner with experienced professionals who understand the unique challenges and opportunities of modern row house design.
- Smart Investment: Prioritize energy-efficient appliances and systems that will likely pay off in lower energy bills over time.
- Exploring Modern Methods: Consider modular construction for larger projects, as this approach often offers efficiency and cost-effectiveness.
Modern row house design is a practical, sustainable, and stylish solution to urban living challenges, offering a bright, comfortable, and remarkably green future for city living.
How to Balance Historical Preservation with Modern Design in Row House Renovations
Key aspects of balancing historical preservation and modern design in row house renovations include careful planning, expert guidance, seamless blending of original features with modern amenities, financial planning, phased renovations, smart technology integration respecting historical fabric, and understanding local preservation guidelines (like CHAP in Baltimore).
The Evolution of Baltimore Row Houses: A Balancing Act
Baltimore’s row houses tell a story of generations past, yet their future hinges on balancing historical preservation with modern design in row house renovations. Older structures demand careful consideration, embracing modern living without sacrificing history through a strategic approach.
Modernizing Without Erasing History
Balancing historical preservation with modern design in row house renovations requires thoughtful integration, preserving original hardwood floors, exposed brick, or carved banisters to save heritage. Yet, outdated plumbing or electrical systems need upgrades for safety and comfort, requiring careful material selection, replicating historical techniques, or finding modern materials that complement the old requires expertise. Floor-to-ceiling windows provide natural light while maintaining the integrity of the building’s facade.
Space Optimization: Maximizing Small Spaces
Baltimore row houses present a spatial challenge: limited square footage, necessitating creative problem-solving by removing non-load-bearing walls and adding clever built-ins. Open-concept living areas create a more spacious, airy feel, ideal for families or those who enjoy entertaining.
Light and Air: Overcoming the Challenges
To balance historical preservation with modern design in row house renovations, consider skylights or cleverly placed windows to maximize daylight, alongside interior transoms, adding beauty and illumination, as well as smart technology like automated window shades to regulate light and temperature.
Smart Technology: A Modern Update to Historic Charm
Smart home technology can seamlessly blend with historic charm through updated energy-efficient heating and cooling systems and updated lighting that is energy-efficient, which are critical for creating a sustainable home by installing smart systems without damaging the original structure. Smart thermostats learn your habits and adjust the temperature accordingly to save energy.
Financial Strategies: A Phased Approach
Renovating a row house is an investment best approached with a phased project plan, starting with essential repairs—structural issues, plumbing, or electrical upgrades—and a well-defined budget to manage costs.
Navigating Regulations: Local Preservation Guidelines
Adhering to Baltimore’s guidelines for historic preservation is essential, ensuring compliance and avoiding costly setbacks by working with contractors experienced in historic preservation.
Case Study: A Successful Row House Renovation
A project showcased a meticulous restoration of original hardwood floors while installing a modern, energy-efficient kitchen, demonstrating that how to balance historical preservation with modern design in row house renovations is feasible and striking. This renovation also incorporated smart lighting and automated window shades, adding modern convenience without compromising the home’s historical charm. Century Homes America has covered similar renovations. In Brooklyn, a brownstone renovation preserved original details like doors and window shutters while mixing in modern treatments for a fresh feel.
Mastering Space Optimization Techniques in Modern Row House Renovations
Space optimization techniques in modern row house renovations include maximizing limited space with open floor plans, vertical extensions, and clever storage solutions; maximizing natural light and ventilation with large windows, skylights, and symmetrical designs; balancing modern aesthetics with historical preservation; addressing privacy concerns with strategic window placement and landscaping; and considering zoning regulations and construction constraints.
Reimagining Row House Layouts: Space as the Ultimate Luxury
Mastering space optimization techniques in modern row house renovations involves a holistic approach of rethinking layouts and embracing innovative design solutions.
Open-plan living areas create a sense of spaciousness, expanding the living area. Clever built-in storage solutions disappear into the architecture, reclaiming valuable floor space. Loft conversions or cleverly designed mezzanines add another dimension, transforming unused overhead space into functional areas. Multi-functional spaces allow homeowners to use one room for multiple purposes, such as a home office that doubles as a guest bedroom.
Light, Air, and the Illusion of Space
Maximizing natural light is vital, both for functionality and mood through large and strategically positioned windows, skylights, or light tubes to create an airy atmosphere and feeling of openness, alongside proper ventilation for comfort. Floor-to-ceiling windows offer stunning views and improve energy efficiency by reducing reliance on artificial lighting.
Materials Matter: Sustainability and Style in Harmony
Sustainable materials such as reclaimed wood or recycled glass create a unique aesthetic while minimizing the environmental impact, contributing to the home’s energy efficiency, while light-colored paints on walls and ceilings reflect light, making rooms appear larger and brighter. Vertical gardens allow
- White On White Kitchen Backsplash: Is It Timeless? - November 20, 2025
- Backsplash Colors for White Cabinets: Find Your Perfect Match - November 19, 2025
- Backsplash Ideas for White Cabinets: Find Your Perfect Style - November 18, 2025

