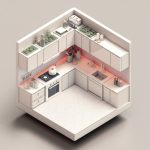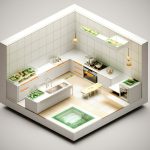Imagine a home where sunlight streams through capiz shell windows, casting intricate patterns on polished wooden floors, and the scent of tropical flowers drifts in on a gentle breeze. This is the essence of modern Filipino house design—a harmonious fusion of heritage and innovation. For more design inspiration, check out these modern Filipino homes. It’s more than just construction; it’s about crafting a sanctuary that reveres tradition, embraces sustainability, and reflects the latest design sensibilities. This guide explores how architects achieve this delicate balance, offering practical tips and inspiring examples to help you bring your Filipino dream home to life.
The Evolving Landscape of Modern Filipino Architecture and Design in 2024
Modern Filipino homes are experiencing a vibrant evolution, showcasing a dynamic interplay between traditional architectural principles and contemporary design aesthetics. Envision expansive verandas adorned with sleek, minimalist furniture, or interiors bathed in the warm glow of natural light filtering through sustainably sourced bamboo screens. Let’s delve into the key elements that define this exciting new wave in home design.
Sustainability as a Cornerstone: Beyond Trend to Necessity
Prioritizing sustainable practices is no longer merely a trend; it’s a fundamental requirement in modern Filipino home design. Architects are increasingly turning to locally sourced materials such as bamboo, rattan, and reclaimed wood, recognizing their minimal environmental impact and inherent beauty. It’s about building responsibly, creating a symbiotic relationship between the home and the surrounding environment.
Harnessing the Tropics: Designing for the Philippine Climate
The Philippines’ unique tropical climate profoundly influences modern home designs. Open-plan layouts are favored to maximize natural ventilation and harness the abundance of sunlight. Strategically placed windows and shaded courtyards work in concert to reduce reliance on air conditioning, minimizing energy consumption and enhancing overall comfort.
Minimalism vs. Traditional Charm: Bridging the Design Divide
A captivating dialogue is unfolding regarding the balance between minimalist aesthetics and traditional Filipino design elements. While some architects champion clean lines, uncluttered spaces, and neutral color palettes, others embrace vibrant hues, intricate cultural artifacts, and traditional design motifs, celebrating the nation’s rich heritage. This spectrum of approaches underscores the diverse tastes and preferences that shape modern Filipino homes.
Adaptable Spaces: Designing for Life’s Ever-Changing Needs
Modern Filipino homes are increasingly incorporating adaptable designs that cater to multi-generational living arrangements and evolving family requirements. Flexible floor plans, multi-functional rooms, and modular furniture systems allow homes to seamlessly adapt to changing needs over time.
Showcasing Innovation: Real-World Examples of Modern Filipino Design
Here are compelling examples that vividly illustrate these trends:
- Through House (Pampanga): This groundbreaking design exemplifies seamless indoor-outdoor living, blurring the lines between interior and exterior spaces to create a fluid and harmonious environment. The strategic use of concrete coupled with expansive glass walls allows natural light to permeate the home while maximizing airflow.
- Casa Borbon: This striking residence showcases the innovative use of sustainable building materials, particularly energy-efficient polystyrene wall systems. While these systems may entail a higher initial investment, their long-term benefits in terms of energy savings and reduced environmental impact make them a worthwhile consideration.
Shaping the Future: Your Role in the Evolution of Filipino Home Design
Homeowners, developers, and design professionals alike can actively contribute to the ongoing evolution of sustainable and culturally rich Filipino home design:
- Champion Local Materials: Explore the beauty, versatility, and eco-friendly attributes of bamboo, rattan, capiz shells, and other locally sourced materials. Support local artisans and businesses that specialize in sustainable building products.
- Harness the Power of Nature: Design your home to maximize natural light and ventilation, strategically positioning windows and incorporating passive cooling techniques to reduce energy consumption and create a healthier, more comfortable living environment.
- Embrace Openness and Connection: Consider open-plan layouts to foster a sense of spaciousness and encourage interaction within the home. Create seamless transitions between indoor and outdoor spaces to connect with the surrounding environment.
- Future-Proof Your Design: Incorporate adaptable spaces and flexible design elements that can easily accommodate changing family needs and lifestyle preferences over time.
Envisioning Tomorrow: The Promising Future of Filipino Home Design
The future of modern Filipino house design is brimming with potential. By thoughtfully integrating sustainability, natural resources, and traditional craftsmanship with modern innovation, Filipino homes are evolving into spaces that are not only aesthetically beautiful and functionally livable but also environmentally responsible and culturally resonant.
Bahay Kubo Inspired Architecture: A Modern Interpretation of Filipino Heritage
The Bahay Kubo, with its inherent sustainability, reliance on natural materials, and passive cooling strategies, serves as an enduring model for modern Filipino homes. Integrating Bahay Kubo elements into contemporary designs is an artful process that requires careful consideration of material selection, spatial planning, and aesthetics.
- The Bahay Kubo’s inherent sustainability makes it a timeless model for modern Filipino homes.
- Thoughtful integration of Bahay Kubo elements involves careful material selection, spatial planning, and aesthetics.
- Challenges exist in sourcing sustainable materials, adhering to modern building codes and securing skilled labor.
Natural Building : Harnessing the Essence of Natural Materials
The defining characteristic of the Bahay Kubo is its reliance on natural materials such as bamboo, wood, nipa palm, and cogon grass. These materials create a breathable and naturally cool living space. Modern adaptations retain these core elements, often incorporating them in innovative ways, such as sleek bamboo flooring, nipa-inspired roofing, or woven rattan panels. Responsible sourcing from sustainable suppliers is paramount.
Spatial Planning : Embracing Elevated Living and Open Airflow
The traditional Bahay Kubo’s elevated structure serves to keep the interior cool, dry, and protected from flooding. This principle translates into modern applications through raised living spaces, stilts, and strategically positioned windows that maximize natural light and promote cross-ventilation. Consulting with an architect who possesses expertise in both traditional and modern design is essential for successful implementation.
Tradition and Modernity : A Symphony of Styles
Integrating Bahay Kubo elements into modern home design is about achieving a delicate balance, thoughtfully incorporating traditional details within a contemporary framework. This creates a harmonious blend of old and new, honoring cultural heritage while embracing modern comfort and convenience.
Navigating Challenges : Obstacles and Solutions in Bahay Kubo Inspired Design
While sustainable materials offer numerous benefits, they also present certain challenges. Bamboo requires regular maintenance to prevent insect infestation, while timber can be susceptible to moisture damage. Additionally, the cost of sustainably sourced materials can sometimes be higher than conventional alternatives. Thorough research into material costs, labor requirements, and local building regulations is essential. Engaging with knowledgeable architects and builders who have experience with sustainable construction practices is highly recommended.
A Modern Bahay Kubo Case Study: A Fusion of Tradition and Innovation
Imagine a stunning home built on stilts, showcasing polished bamboo floors and walls, with expansive windows and woven bamboo screens that filter sunlight and provide natural ventilation. The roof, a modern interpretation of nipa thatch, offers superior insulation and weather protection. Handcrafted wooden furniture adorned with traditional carvings adds a touch of cultural authenticity.
Proven Tactics for Seamlessly Incorporating Traditional Elements into Modern Filipino Homes
Modern Filipino homes are increasingly embracing a design ethos that seamlessly blends traditional architectural elements with contemporary design principles, with a strong emphasis on sustainability and cultural identity.
- Modern Filipino homes skillfully blend traditional architecture with contemporary design.
- Sustainability and the celebration of cultural identity are central tenets of this design style.
- Integrating indoor-outdoor spaces is essential for enhancing the overall living experience.
Harnessing Natural Resources : Maximizing Natural Light and Ventilation
The Philippines’ tropical climate plays a pivotal role in shaping design choices. Traditional bahay kubo homes ingeniously utilized natural ventilation techniques, which can be replicated in modern designs by strategically placing windows, incorporating clerestory windows, and utilizing cross-ventilation systems to minimize reliance on energy-intensive air conditioning.
Celebrating Indigenous Materials : A Tribute to Local Craftsmanship
Proven Tactics for Incorporating Traditional Elements in Modern Filipino Homes include prioritizing the use of sustainable and locally sourced materials. Bamboo, rattan, capiz shells, and reclaimed wood are not only environmentally friendly but also add unique character and cultural richness to modern Filipino homes. Responsible sourcing and consideration of material durability are paramount.
Harmonizing Design Elements : Blending Modern Layouts with Traditional Motifs
Open floor plans offer unparalleled flexibility and adaptability, allowing for seamless transitions between living spaces. Traditional Filipino patterns and motifs can be incorporated into flooring designs, wall art, furniture upholstery, and decorative accents to infuse cultural authenticity into modern interiors.
Blurring Boundaries : Seamless Indoor-Outdoor Integration
Traditional Filipino homes often blurred the lines between indoor and outdoor spaces, creating a harmonious connection with the natural environment. Incorporating a veranda, patio, or courtyard can extend the living space and provide opportunities to enjoy the tropical climate. This seamless integration with nature is a hallmark of modern Filipino design.
Reinterpreting Heritage : A Modern Take on the Bahay Na Bato
Reinterpret traditional architectural styles such as the bahay na bato (stone house) by incorporating modern construction techniques while preserving iconic features such as thick stone walls, wide windows, and capiz shell accents. Skilled architects are adept at creating stunning modern Filipino homes that pay homage to heritage while embracing contemporary aesthetics.
Navigating Challenges : Costs, Craftsmanship, and Regulatory Considerations
While embracing traditional elements offers
- White On White Kitchen Backsplash: Is It Timeless? - November 20, 2025
- Backsplash Colors for White Cabinets: Find Your Perfect Match - November 19, 2025
- Backsplash Ideas for White Cabinets: Find Your Perfect Style - November 18, 2025










