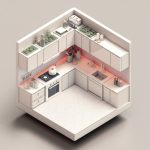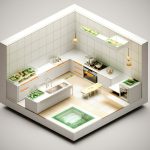Considering homeownership but concerned about space or affordability? Modern duplexes are transforming the housing landscape, providing an opportunity to own a spacious, stylish home while making a financially sound investment. This comprehensive guide explores modern duplex design, covering everything from selecting the ideal floor plan to ensuring a profitable investment. For smart space solutions, check out these space-saving ideas. Whether you’re a family seeking extra space and privacy, an investor looking for rental income, or an architect in search of innovative ideas, this is your go-to resource for unlocking the potential of duplex living. Let’s explore the world of modern duplexes and discover the perfect solution for your dream lifestyle and financial future!
The Rise of Modern Duplex House Design
Duplexes are gaining popularity as a practical solution for multi-generational living and investment opportunities. Multi-generational families can live close together while maintaining privacy, and investors can earn rental income. This increased demand has fueled innovation in duplex design, creating a dynamic market filled with exciting possibilities. Duplexes also offer the potential for increased property value and reduced energy costs, making them a smart financial choice.
Key Features of Modern Duplex Designs: Space, Efficiency, and Style
Modern duplexes prioritize open floor plans, creating spacious living areas that seamlessly flow into private zones. Drive-under garages are a common feature, maximizing space utilization. Energy efficiency is a key consideration, leading to lower utility bills. Modern designs also offer larger square footage per unit compared to traditional duplexes, enhancing comfort and livability.
Balancing Privacy and Shared Spaces: A Design Challenge
Designing a modern duplex requires careful consideration of privacy and shared resources. The key is to create separate, private spaces while efficiently utilizing shared utilities and structural elements to minimize costs. Separate entrances, private yards, and individual garages are essential for maintaining privacy. Soundproofing is also crucial for ensuring a peaceful living environment.
Creative Architectural Solutions for Overcoming Challenges
Building modern duplexes presents challenges, including varying local zoning regulations and limited lot sizes. However, these challenges often inspire innovative solutions. Architects are developing clever designs for smaller properties, and builders are embracing prefabrication methods to control costs and accelerate construction.
Who Stands to Benefit from Modern Duplexes?
The growing popularity of modern duplexes offers numerous benefits to various stakeholders:
| Stakeholder | Immediate Advantages | Long-Term Benefits |
|---|---|---|
| Home Builders | Increased demand for projects | Strong reputation for stylish, energy-efficient duplexes |
| Real Estate Developers | Rental income | Appreciation in property value |
| Architects/Designers | Opportunity to create unique floor plans | Leadership in innovative duplex designs |
| Homebuyers/Investors | Homeownership or investment opportunities | Increased property value, reduced energy costs |
Achieving Success in Duplex Design: Strategies for Key Players
Here is some strategic advice for stakeholders in the modern duplex market:
For Home Builders: Prioritize stylish designs, energy efficiency, and maximizing usable space.
For Developers: Target families and investors. Thoroughly investigate local zoning laws before starting projects.
For Architects: Design for smaller lots and prioritize privacy features. Use eco-friendly and sustainable building materials.
For Homebuyers/Investors: Understand local zoning regulations before investing. Factor in long-term maintenance costs.
The Future of Duplex Living: Sustainability and Technology
Modern duplex design is a forward-thinking approach to housing that addresses evolving family structures and lifestyle preferences. The future of duplexes includes integration of smart home technology and sustainable building practices. These advancements will create even more desirable and environmentally friendly housing options. Research into sustainable materials and energy-efficient technologies will further enhance the appeal of duplexes.
Navigating Zoning Regulations for Duplex Construction
Building a duplex can be an exciting but complex undertaking. One of the most important aspects to consider is navigating zoning regulations.
Key Takeaways:
- Understanding local zoning regulations is essential for a successful duplex construction project. Non-compliance can lead to delays, fines, and project failure.
- Careful planning, including architectural design, interior layouts, and space optimization, is crucial for creating functional and appealing units.
- Budgeting and financing must encompass land acquisition, materials, labor, permits, and utilities. Explore various funding options for the best approach.
Understanding Local Zoning Laws and Permits
Thorough research is the first step. Consult your local municipality’s zoning regulations, which are often available online. Speaking with a planning department official can provide valuable clarification. Key aspects to understand include:
- Setback Requirements: Minimum distance from property lines.
- Density Restrictions: Maximum lot coverage by structures.
- Height Limitations: Maximum allowable building height.
- Parking Requirements: Minimum number of required parking spaces.
- Permitted Uses: Whether duplex construction is allowed on your lot.
Ignoring these regulations can result in costly delays, fines, and even the demolition of your structure.
Designing Your Duplex with Zoning in Mind
Design your duplex in accordance with zoning regulations. Engage an architect to create a design that is both aesthetically pleasing and compliant. Consider:
- Unit Layout: Side-by-side or stacked units, each with pros and cons.
- Shared Spaces: How to manage utilities and shared areas while maintaining privacy.
- Outdoor Space: Maximize yards, balconies, and patios while adhering to setback requirements.
A well-designed duplex balances individual privacy with a functional and attractive shared exterior.
Budgeting and Financing Your Duplex Project
Develop a clear budget that includes:
- Land Acquisition
- Construction Costs: Accurately estimate material and labor costs.
- Permitting Fees
- Professional Fees: Factor in architect, engineer, and contractor fees.
Explore financing options such as mortgages, construction loans, or joint ventures.
Streamlining the Permitting Process
The permitting process can be time-consuming. Streamline it by:
- Submitting complete and accurate applications to avoid delays.
- Maintaining open communication with relevant authorities to address questions promptly.
- Consider hiring a consultant specializing in construction permits to navigate the process efficiently.
Long-Term Considerations and Investment Strategies
After construction, focus on ongoing maintenance and monitoring market trends. Regular upkeep protects your investment, and staying informed about rental market changes helps maximize income. Building a duplex is a complex but potentially rewarding venture. By understanding and addressing each step proactively, you can increase your chances of a successful investment and create two beautiful homes.
Modern Duplex House Plans for Narrow Lots and Multi-Generational Living
Looking for a modern and practical housing solution for multi-generational families?
Key Takeaways:
- Duplexes are in high demand due to rising housing costs and increasing population density, especially in urban areas with limited land.
- Modern duplex house plans prioritize space efficiency through open-concept designs, drive-under garages, and first-floor master suites.
- Duplexes offer economic advantages for developers and homeowners by maximizing land use and providing rental income or shared ownership opportunities.
Designing for Space and Privacy in Multi-Family Housing
Modern duplexes feature sleek, contemporary designs that maximize every square inch. Open-concept layouts create a sense of spaciousness, even on narrow lots.
Smart Space Solutions for Maximizing Design Potential
- Vertical Living: Two-story designs maximize space, providing separate areas for different generations.
- Open-Plan Living: Eliminating walls between living areas enhances the feeling of spaciousness.
- Clever Storage: Built-in cabinets and shelving free up area.
- White On White Kitchen Backsplash: Is It Timeless? - November 20, 2025
- Backsplash Colors for White Cabinets: Find Your Perfect Match - November 19, 2025
- Backsplash Ideas for White Cabinets: Find Your Perfect Style - November 18, 2025










