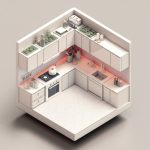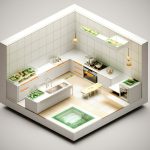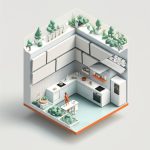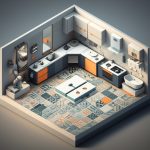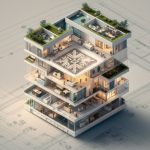Imagine a home that embodies both comfort and contemporary flair – the essence of a modern Cape Cod. These aren’t your traditional Cape houses; they retain the original charm while incorporating open floor plans, expansive windows for abundant light, and cutting-edge technology. We’ll explore the style’s evolution, showcase diverse modern designs, offer practical building or buying advice, and glimpse into the future of these stunning coastal homes. For more stunning coastal home inspiration, check out these modern beachfront designs. Prepare to be inspired by the innovative evolution of coastal design.
Modern Cape Cod House Designs: A Coastal Living Evolution
Envision starting your day with coffee on a sun-drenched porch, breathing in the salty air and enjoying the soothing sound of waves. This dream becomes reality in a modern Cape Cod home. But what distinguishes a modern Cape Cod from its classic predecessor? Let’s examine the evolution of this iconic architectural style and how it balances tradition with contemporary living to provide an ideal coastal experience.
A Classic Reimagined: The Story of Cape Cod Style
The traditional Cape Cod house – characterized by its low profile, symmetry, and steeply pitched roof – evokes images of quaint seaside cottages and cherished family moments. This style, deeply ingrained in history, originated as a practical solution to a harsh climate. Early settlers utilized readily available materials and simple designs, prioritizing functionality above all else. Think small, cozy rooms and modest details that speak to the resourcefulness of the first coastal inhabitants.
Modern Cape Cod design embraces this rich history while respectfully updating it for contemporary lifestyles. It’s about integrating that timeless charm into something fresh and exciting – a reimagining, not a replacement. Consider it akin to a beloved classic song, revitalized with a vibrant, contemporary arrangement.
Modernity Meets Tradition: Key Design Features That Make a Difference
What defines a modern Cape Cod home? It’s the seamless fusion of familiar silhouettes with innovative design and technology. The iconic pitched roof and symmetrical façade remain, but the interior transforms entirely. Say goodbye to cramped rooms and tiny windows, and hello to open-plan living spaces that invite light and facilitate seamless flow, creating an airy and expansive atmosphere.
Large windows are a defining characteristic, blurring the lines between indoors and the breathtaking coastal scenery. Imagine waking up to a panoramic ocean view, elegantly framed by minimalist windows, transforming the home into a tranquil retreat that connects you seamlessly with nature. Picture floor-to-ceiling glass, strategically placed to capture the sunrise, blurring the lines between the interior space and the sprawling oceanfront.
Sustainable and locally sourced materials are frequently preferred, reflecting a conscious effort to minimize environmental impact. This choice is both eco-friendly and enriches the home with unique character and warmth. Reclaimed wood, for example, adds a rustic touch to the modern aesthetic, whispering tales of the past. Smart home technology often integrates discreetly – featuring energy-efficient appliances, automated lighting, and smart thermostats – enhancing comfort, convenience, and energy efficiency. Integrated sound systems, hidden within the walls, provide the perfect ambiance for any occasion, controlled effortlessly from your smartphone.
Variations on a Theme: Exploring Your Options
The beauty of modern Cape Cod design lies in its adaptability, offering a spectrum of possibilities rather than a rigid, one-size-fits-all approach. The “3/4 Cape,” a popular variation, incorporates a half-story dormer, increasing living space without compromising the home’s charming profile. The “half-Cape,” a smaller, more compact option, is ideal for smaller lots or those seeking a minimalist lifestyle. These variations cater to diverse lifestyles, property sizes, and budgets, highlighting the versatility of modern Cape Cod design. Consider a “double Cape,” essentially two Cape Cod structures joined together, creating a spacious family home with distinct wings for living and sleeping.
The Practical Side: Building Your Dream
While aesthetics are paramount, practicality deserves equal attention. Budget is a key factor, as costs for modern Cape Cod homes can vary significantly, depending on size, materials, and customization. However, the potential for long-term savings shouldn’t be overlooked. Energy efficiency, a core element of modern design, can substantially lower utility bills over time, providing a significant advantage that many homeowners appreciate. Investigating modular construction can offer a cost-effective approach, allowing for faster build times and reduced waste, without sacrificing quality or design.
Local building codes and regulations also influence design choices; working with experienced architects and builders who understand these regulations ensures a smooth construction process. And remember maintenance! Opting for durable, low-maintenance materials is a smart strategy for minimizing future headaches and expenses. Consider materials like fiber cement siding, known for its resilience and longevity, mimicking the look of traditional wood clapboard without the upkeep.
Embracing Sustainability: Eco-Friendly Living
Many modern Cape Cod designs prioritize sustainability, potentially including energy-efficient windows, solar panels, reclaimed lumber, and rainwater harvesting systems. This holistic approach balances aesthetics with responsible resource management. The appeal of a beautiful home that’s also environmentally conscious is undeniable. Geothermal heating and cooling systems offer an alternative to traditional HVAC, tapping into the Earth’s constant temperature for efficient climate control.
The Future of Coastal Charm: Trends on the Horizon
The future of modern Cape Cod design is ripe with potential. We can anticipate even more innovative sustainable technologies integrated seamlessly into these homes – perhaps advanced smart home systems or passive solar design elements. Quantifiable Fact: Homes implementing passive solar design can reduce heating costs by up to 45%, according to the U.S. Department of Energy. Pre-fabricated elements, constructed off-site and then assembled, will streamline the building process, reducing construction time and minimizing environmental disruption. The core principle will remain: a harmonious blend of classic charm and forward-thinking design, creating homes that are both visually stunning and environmentally responsible.
Weighing the Pros and Cons: A Balanced Look
| Feature | Pros | Cons |
|---|---|---|
| Modern Cape Cod House Design | Blends classic charm with contemporary functionality; enhances energy efficiency; potentially increases living space; creates aesthetically pleasing homes. | Might have higher initial costs than traditional builds; building codes may pose design limitations; might require specialized contractors for certain sustainable or smart home features. |
Ultimately, building a modern Cape Cod home is a personalized journey of design and careful planning. By balancing aesthetic appeal with practical considerations, you can create a coastal retreat that seamlessly integrates tradition and innovation, bringing your dream home to life.
How to balance modern amenities with traditional Cape Cod home design
Key Takeaways:
- Modernizing a Cape Cod home requires a thoughtful blend of preserving its charm and integrating contemporary features.
- Open floor plans, abundant natural light, and updated kitchens/bathrooms are crucial.
- Maintaining the home’s character while adding modern conveniences is key.
- Energy-efficient upgrades significantly boost value and comfort.
- Exterior changes should thoughtfully complement, not clash with, the original style.
Balancing Act: The Art of Harmonizing Old and New
The classic Cape Cod – compact, charming, and traditionally cozy – is rich in history. Today’s homeowner, however, desires more. Balancing modern amenities with traditional Cape Cod home design is a challenge many face. The goal? To seamlessly integrate contemporary comfort into a historically significant structure. This entails navigating inherent limitations such as low ceilings, small windows, and modest square footage.
The solution lies not in a complete overhaul but in thoughtful, intelligent updates. Consider strategic expansions, clever spatial utilization, and a respectful approach to the original design. For instance, a sunroom addition offers a modern twist that complements the home’s original charm, while strategically placed skylights flood cozy interiors with natural light – a touch of modern efficiency paired with historical respect. Data-backed rhetorical question: Did you know strategic renovations that respect the original architecture can increase property value by up to 20%? Preservation briefs from the National Park Service offer detailed guidance on maintaining historic building features while incorporating modern upgrades.
Modernizing with Light, Space, and Smart Tech Integration
Modern Cape Cod design emphasizes maximizing natural light. Large windows, strategically positioned skylights, and glass doors convert dark interiors into bright, airy spaces. Open floor plans, carefully created by removing non-load-bearing walls, cultivate a sense of spaciousness. It’s about creating flow, not just demolishing walls. Recessed lighting, a modern staple, can be seamlessly integrated to provide ambient light without disrupting the character of the original architecture.
Smart home technology integrates seamlessly with the home’s character. Smart thermostats, energy-efficient appliances, and automated lighting solutions enhance both comfort and sustainability – a modern advantage without sacrificing the home’s soul. “Preserving the character of a Cape Cod home during modernization requires a delicate balance,” says Sarah Miller, Lead Architect at Coastal Design Group. “It’s about respecting the past while embracing the future.” The subtle luxury of smart technology can reside discreetly within the home’s traditional framework. Voice-activated assistants can control lighting, temperature, and entertainment systems, adding convenience without visual clutter.
Variations on a Theme: Adapting the Classic Cape
The “3/4 Cape” and “half-Cape” designs offer exceptional opportunities for modern interpretations. These variations provide inherent flexibility for contemporary additions or expansions that respectfully echo the original style. Even a modest extension can significantly increase square footage and allow for open-concept living while preserving the charm of the original structure. Converting attic space into a functional living area, complete with dormer windows for added light and ventilation, is a popular approach.
Practical Planning: Budget, Codes, and Long-Term Maintenance
Modernizing involves careful financial planning. An initial assessment of structural integrity is crucial. Budget accordingly
- White On White Kitchen Backsplash: Is It Timeless? - November 20, 2025
- Backsplash Colors for White Cabinets: Find Your Perfect Match - November 19, 2025
- Backsplash Ideas for White Cabinets: Find Your Perfect Style - November 18, 2025

