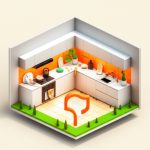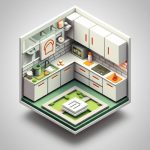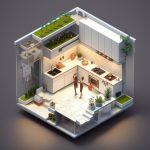Dreaming of a kitchen that’s both beautiful and functional? It all starts with a solid plan, and that’s where kitchen unit templates come in. Think of them as blueprints for your culinary haven, helping you visualize different layouts and optimize your space for cooking, gathering, and making memories.
At a glance:
- Kitchen unit templates are pre-designed layouts that serve as a starting point for your kitchen design.
- They help you visualize different configurations and ensure efficient use of space.
- Common templates include single-wall, galley, L-shaped, U-shaped, island, and G-shaped kitchens.
- Software, both online and downloadable, offers a wide range of templates to customize.
- Careful space measurement and consideration of the “work triangle” are crucial for a functional design.
Why Use Kitchen Unit Templates?
Planning a kitchen remodel or new build can feel overwhelming. Where do you even begin? That’s the beauty of kitchen unit templates. They offer a framework, a visual starting point, saving you hours of brainstorming and potential design mishaps. Instead of staring at a blank page, you can explore pre-designed layouts and adapt them to your specific needs and preferences. You can easily find Explore Kitchen Template Options online.
Templates help you:
- Visualize: See how different layouts look in your space before committing to major changes.
- Optimize space: Ensure efficient workflow and maximize storage potential.
- Save time and money: Avoid costly mistakes by planning thoroughly from the start.
- Communicate effectively: Easily share your vision with designers, contractors, and family members.
- Inspire creativity: Spark new ideas and discover layout possibilities you hadn’t considered.
Understanding Common Kitchen Layout Templates
Before diving into specific templates, it’s vital to grasp the concept of the “work triangle.” This principle revolves around the three key work areas: the refrigerator, the sink, and the cooking range. The layout of these three elements significantly impacts the efficiency of your kitchen. Aim for a design where you can move between these points without obstruction, creating a smooth and functional workflow. Now, let’s look at some popular kitchen layouts:
1. Single-Wall Kitchen
The single-wall kitchen design is ideal for smaller spaces, apartments, or open-concept homes where maximizing space is crucial. In this layout, all cabinets, appliances, and countertops are arranged along a single wall.
Pros:
- Space-saving: Optimizes available space, making it ideal for compact areas.
- Cost-effective: Simpler design often translates to lower renovation costs.
- Efficient storage: Can be designed with vertical cabinets to maximize storage.
Cons: - Limited counter space: Can be a challenge if you need ample room for food preparation.
- May not suit multiple cooks: Can feel cramped if more than one person is working in the kitchen.
- Requires careful planning: To ensure all necessary appliances fit comfortably.
Tip: If you opt for a single-wall kitchen, consider adding an island opposite the wall to create extra counter space and storage, especially in open-plan designs. The single-wall kitchen layout is becoming increasingly popular in new homes with open floor plans, often incorporating an island for additional workspace.
2. Galley Kitchen
Also known as a corridor kitchen, the galley layout features two parallel walls or runs of cabinetry with a walkway in between. This design is often found in apartments or smaller homes.
Pros:
- Efficient workflow: Easy to move between cooking and cleaning zones.
- Compact design: Works well in narrow spaces.
- Ergonomic: Key services are clustered together, minimizing steps.
Cons: - Can feel cramped: The narrow aisle may be restrictive, especially for multiple users.
- Limited storage: Wall cabinets might feel essential, possibly making the space feel tighter.
- Potential for traffic jams: The central aisle can become a bottleneck if not designed well.
Tip: In a galley kitchen, maximize vertical space with tall cabinets and shelves. Use lighter colors to make the space feel brighter and more open.
3. L-Shaped Kitchen
The L-shaped kitchen is created by arranging cabinets and appliances along two adjacent walls, forming an “L” shape. This layout is versatile and adaptable to various kitchen sizes.
Pros:
- Efficient work triangle: Facilitates a smooth workflow between the sink, stove, and refrigerator.
- Open design: Often integrates well with adjacent dining or living areas.
- Adaptable: Suitable for small to medium-sized kitchens.
Cons: - Corner cabinets can be challenging: Requires careful planning to maximize corner cabinet usability.
- Limited counter space in smaller kitchens: You may need to get creative with storage solutions.
- May require an island for additional workspace: Especially in larger L-shaped kitchens.
Tip: L-shaped kitchens are well-suited for the “working triangle” efficiency guideline of spacing workstations no more than 1200mm apart. An L-shaped layout can fit perfectly into a 10 x 10-foot kitchen, which is still the standard for estimating the costs of cabinets and countertops.
4. U-Shaped Kitchen
The U-shaped kitchen layout features cabinetry and appliances along three adjacent walls, creating a horseshoe shape. This design is ideal for larger kitchens and provides ample counter space and storage.
Pros:
- Abundant counter space: Provides ample room for food preparation and other kitchen tasks.
- Plenty of storage: Offers numerous cabinet and drawer options.
- Well-defined work zones: Allows for dedicated areas for cooking, cleaning, and prepping.
Cons: - Requires a larger space: May not be suitable for smaller kitchens.
- Can feel closed-in: Especially if the U-shape is too narrow.
- Corner cabinets can be difficult to access: Requires careful planning to optimize corner storage.
Tip: To avoid a cramped feeling, ensure that there’s adequate clearance between the opposite runs of cabinetry in a U-shaped kitchen. Aim for a minimum main width of 5 feet, but it’s recommended to expand this zone to between 6-8 feet to allow for adequate access and movement for multiple people.
5. Island Kitchen
An island kitchen incorporates a freestanding cabinet or countertop unit in the center of the kitchen. Islands can add extra prep space, storage, seating, and a focal point to your kitchen.
Pros:
- Increased counter space: Provides extra room for food preparation and serving.
- Additional storage: Offers extra cabinet and drawer space.
- Social hub: Can incorporate seating for casual meals and gatherings.
- Aesthetic appeal: Adds a stylish focal point to the kitchen.
Cons: - Requires sufficient space: Needs enough clearance around the island for comfortable movement.
- Can obstruct traffic flow: If the island is too large or poorly positioned.
- Adds to the overall cost: Can be an expensive addition to the kitchen.
Tip: To be useful, a kitchen island should be at least 4 feet long and 2 feet wide, but preferably larger.
6. G-Shaped Kitchen
The G-shaped kitchen is an extension of the U-shaped layout, with an additional peninsula extending from one of the “U” arms. This creates a fourth leg, providing even more counter space and storage.
Pros:
- Maximum counter space: Offers the most countertop surface area of any layout.
- Abundant storage: Ample cabinet and drawer options.
- Flexible work zones: Ideal for creating dedicated preparation, cooking, and clean-up stations.
- Social space: The peninsula can function as a breakfast bar or serving area.
Cons: - Requires a large space: Best suited for larger kitchens or open-plan living areas.
- Can feel closed-in: If not designed well, the peninsula can create a barrier and restrict traffic flow.
- Can be expensive: Due to the extensive cabinetry and countertop requirements.
Tip: G-shaped kitchens work well in kitchens attached to open-plan living areas, letting you stay in touch with your family or guests while cooking. With all the worktops on all four sides, you can make the most of your available space when cooking and entertaining.
Choosing the Right Kitchen Unit Template

With so many options, how do you decide which kitchen unit template is right for you? Here’s a step-by-step guide:
- Measure your space: Accurate measurements are essential. Use a tape measure to determine the length, width, and height of your kitchen area, noting the location of doors, windows, and any obstacles (e.g., pipes, electrical outlets).
- Consider your needs: Think about how you use your kitchen. Do you cook frequently? Do you need ample storage for appliances and cookware? Do you entertain often?
- Analyze your lifestyle: Do you prefer a cozy, intimate kitchen or a spacious, social one? Do you need a breakfast bar or a formal dining area?
- Evaluate your budget: Kitchen renovations can be costly. Set a budget and stick to it. Prioritize the features and elements that are most important to you.
- Explore templates: Browse online resources, magazines, and design websites to find kitchen unit templates that align with your space, needs, and style.
- Customize the template: Don’t be afraid to modify the template to fit your specific requirements. Adjust cabinet sizes, add or remove features, and experiment with different layouts.
Kitchen Design Software and Tools
Fortunately, you don’t have to be a professional designer to create your dream kitchen. Numerous software programs and online tools can help you visualize and plan your kitchen layout. One popular option is EdrawMax, which offers six types of kitchen templates to create a kitchen floor plan. You can design a clean kitchen layout with lots of storage and easy accessibility with these templates. EdrawMax features unique diagramming tools that help you customize the template and make whatever changes you want. After your kitchen floor plan is complete, the next step is to save or export your drawing.
EdrawMax is considered the best free kitchen floor plan software for beginners and professionals because of the user-friendly dashboard and easy drag-and-drop feature. It is especially helpful to easily create a kitchen floor plan for your house with pre-drawn kitchen templates. Also, Cabinetry Drawings: A Visual Guide can help you design a kitchen.
Here are a few popular options:
- EdrawMax: A versatile diagramming software with a vast library of kitchen templates and symbols.
- IKEA Kitchen Planner: A free online tool that lets you design your kitchen using IKEA products.
- kitchenplanner.net: A 3D online kitchen planner that helps you with your kitchen planning.
These tools typically offer features such as: - Drag-and-drop functionality for easy layout creation.
- A library of appliances, cabinets, and fixtures.
- 3D visualization to see your design in realistic detail.
- Cost estimation to help you stay within budget.
- The ability to save and share your designs.
Key Considerations for Kitchen Design

Beyond choosing a template, several other factors can influence the success of your kitchen design:
- Work triangle: As mentioned earlier, prioritize an efficient workflow between the sink, refrigerator, and stove.
- Aisle width: Ensure adequate aisle space (44 to 50 inches is ideal for a family kitchen) for comfortable movement, especially if multiple people will be using the kitchen at the same time.
- Storage: Maximize storage space with vertical cabinets, pull-out shelves, and clever organizers.
- Lighting: Incorporate a combination of ambient, task, and accent lighting to create a well-lit and inviting space.
- Ventilation: Install a powerful range hood to remove smoke, odors, and grease from the kitchen air.
- Plumbing and electrical: Plan the location of plumbing fixtures and electrical outlets carefully to avoid costly relocations later.
Common Mistakes to Avoid
Planning a kitchen renovation can be exciting, but it’s essential to steer clear of common pitfalls:
- Not measuring accurately: Incorrect measurements can lead to design flaws and costly mistakes.
- Ignoring workflow: Failing to consider the work triangle can result in an inefficient and frustrating kitchen.
- Insufficient storage: Underestimating your storage needs can lead to clutter and disorganization.
- Poor lighting: Inadequate lighting can make the kitchen feel dark and uninviting.
- Neglecting ventilation: A weak range hood can lead to lingering odors and grease buildup.
- Overspending: Going over budget can derail your entire renovation project.
- Not hiring professionals: Attempting to DIY everything can lead to mistakes and delays.
Frequently Asked Questions
- What is the ideal kitchen size? A kitchen should cover about 15 percent of the space on a single floor of your house. In a house with an area of 2600 sq ft, your kitchen should at least be 280 sq ft.
- How do I maximize storage in a small kitchen? Use vertical cabinets, pull-out shelves, and corner organizers. Consider a single-wall kitchen to conserve space.
- What is the most functional kitchen layout? The ideal layout depends on your space and needs. However, the U-shaped and G-shaped kitchens generally offer the most counter space and storage.
- How much does a kitchen renovation cost? Kitchen renovation costs vary widely depending on the scope of the project, materials used, and labor costs. Research local averages and get multiple quotes before starting.
Your Next Steps
Now that you have a grasp of kitchen unit templates and key design considerations, it’s time to bring your dream kitchen to life. Start by measuring your space and exploring different templates. Experiment with online design tools and customize a layout that fits your needs and style. If you’re feeling overwhelmed, don’t hesitate to consult with a kitchen designer or contractor. Don’t forget to find Free Kitchen Cabinet Templates to help cut down on costs. With careful planning and the right resources, you can create a kitchen that is both beautiful and functional, a space where you’ll love to cook, gather, and create memories for years to come.
- Glass On Tile: A Stylish Kitchen Backsplash Option - December 1, 2025
- Glass Tiles for Kitchen: Style and Durability Tips - November 30, 2025
- Decorative Wall Tiles for Kitchen: Stylish Design Ideas - November 29, 2025










