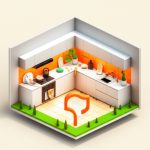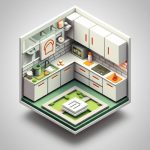Staring at a blank space, dreaming of your ideal cooking haven? A well-chosen layout, powered by readily available kitchen templates, is the foundation of any functional and beautiful kitchen. The right kitchen template removes the guesswork from spatial planning, letting you focus on the fun parts – like choosing your backsplash and appliances.
At a glance:
- Discover which kitchen template best suits your space and lifestyle (single-wall, galley, L-shape, U-shape, G-shape, or island).
- Learn how to optimize the “kitchen triangle” within your chosen template.
- Avoid common kitchen design pitfalls that can plague even the most carefully planned spaces.
- Find free and low-cost template resources to jumpstart your design process.
- Understand the minimum space requirements for comfortable movement and workflow.
- Confidently choose a layout that maximizes storage, workspace, and aesthetic appeal.
Decoding Kitchen Layouts: Beyond the Basics
Kitchen templates provide a visual blueprint for arranging essential elements: appliances, countertops, and storage. Each layout offers unique advantages and disadvantages depending on your kitchen’s size, shape, and how you use the space. Let’s explore each one and when they shine.
The Efficient Single-Wall Kitchen
Ideal for smaller homes and apartments, the single-wall kitchen maximizes space by consolidating all elements along one wall.
- Best for: Compact spaces, open-concept living.
- Pros: Cost-effective, space-saving, simple design.
- Cons: Limited counter space, can feel cramped for multiple cooks.
Pro Tip: A single-wall kitchen should be at least 8 feet long to accommodate essential appliances and a reasonable amount of counter space. Consider adding a kitchen island if space permits.
The Practical Galley Kitchen
The galley kitchen (or corridor kitchen) features two parallel walls with a walkway in between.
- Best for: Long, narrow spaces; efficient workflows for one or two cooks.
- Pros: Compact, ergonomic, minimizes steps between workstations.
- Cons: Can feel cramped with multiple cooks, limited socializing space.
Example: Imagine a chef working on a ship. The galley kitchen is inspired by this design, focusing on functionality in a limited space.
The Versatile L-Shaped Kitchen
This layout utilizes two adjacent walls, forming an “L” shape.
- Best for: Small to medium-sized kitchens, open-plan designs.
- Pros: Efficient work triangle, adaptable to various sizes, potential for an island.
- Cons: Corner space can be challenging to utilize efficiently.
Key Metric: An L-shaped layout fits perfectly in a 10×10-foot kitchen, which is the standard for estimating cabinet and countertop costs.
The Spacious U-Shaped Kitchen
With appliances and countertops along three walls, the U-shaped kitchen offers ample workspace and storage.
- Best for: Larger kitchens, families who cook together.
- Pros: Lots of counter space, efficient workflow, clear separation of work zones.
- Cons: Requires more space, can feel isolating if not integrated into the living area.
The Adaptable G-Shaped Kitchen
Imagine a U-shaped kitchen with an added peninsula. That’s the G-shaped layout.
- Best for: Medium to large kitchens, open-plan living, those seeking extra counter space.
- Pros: Maximizes counter and storage space, great for entertaining, defines kitchen area in open layouts.
- Cons: Requires careful planning to avoid a cramped feel, peninsula can obstruct traffic flow.
The Social Island Kitchen
The island kitchen incorporates a freestanding island to supplement an existing layout (typically L-shaped or U-shaped).
- Best for: L-shaped or U-shaped kitchens with extra space, social cooks.
- Pros: Adds counter space, storage, and seating; creates a focal point.
- Cons: Requires sufficient space, can disrupt the work triangle if not properly planned.
The Kitchen Triangle: Your Workflow Compass

The “kitchen triangle” connects the refrigerator, sink, and cooktop. Optimizing this triangle improves efficiency and reduces unnecessary steps.
- Ideal Triangle: Aim for a total distance of 13 to 26 feet between the three points.
- Avoid Obstructions: Ensure no major obstacles (islands, peninsulas) intersect the triangle.
- Consider Multi-Cook Kitchens: Involve multiple triangles or separate work zones.
Example: In a single-wall kitchen, the triangle becomes a straight line. Careful planning is needed to minimize steps between appliances.
Finding the Right Kitchen Template for You
Ready to start planning? Find your perfect layout by considering these factors:
- Measure Your Space: Accurate measurements are essential for selecting a suitable layout.
- Analyze Your Needs: How do you use your kitchen? How many people typically cook at once?
- Consider Your Budget: Some layouts require more extensive renovations than others.
- Browse Online Resources: Explore free and paid kitchen templates to visualize your options.
Where to Find Kitchen Templates:
- EdrawMax: Offers a wide range of free and customizable kitchen templates.
- Online Interior Design Software: Many platforms offer drag-and-drop tools for creating kitchen layouts.
- Home Improvement Stores: Some stores offer free design services using their product lines.
Common Kitchen Design Mistakes (and How to Avoid Them)
- Insufficient Counter Space: Prioritize counter space, especially between the sink and cooktop.
- Solution: Choose a layout that maximizes countertop area or add an island.
- Poor Lighting: Adequate lighting is crucial for safety and functionality.
- Solution: Combine ambient, task, and accent lighting.
- Inadequate Storage: Maximize storage with pull-out drawers, pantry organizers, and vertical storage solutions.
- Solution: Consider a U-shaped or G-shaped layout for maximum storage potential.
- Ignoring the Work Triangle: An inefficient work triangle can lead to frustration and wasted steps.
- Solution: Carefully plan the placement of your refrigerator, sink, and cooktop.
- Neglecting Ventilation: Proper ventilation is essential for removing odors and grease.
- Solution: Install a high-quality range hood.
Practical Playbook: Quick Start Guide

- Measure: Get precise dimensions of your kitchen space, including door and window locations.
- Sketch: Create a rough sketch of your existing kitchen or the space you intend to renovate.
- Choose a Template: Select a kitchen template that aligns with your space and lifestyle.
- Plan the Triangle: Optimize the placement of your refrigerator, sink, and cooktop.
- Add Details: Include appliance sizes, cabinet dimensions, and counter space requirements.
- Refine: Review your plan and make adjustments as needed.
Quick Answers: FAQs About Kitchen Templates
Q: What’s the easiest kitchen layout to design?
A: The single-wall kitchen is typically the easiest to design due to its simplicity and minimal space requirements.
Q: What’s the best kitchen layout for a small space?
A: Either the single-wall or galley kitchen is generally best suited for maximizing space in smaller kitchens.
Q: How much does it cost to remodel a kitchen with a template?
A: Costs vary widely depending on the scope of the remodel, materials chosen, and whether you hire professionals. Templates themselves are typically free or low-cost.
Q: Can I customize a kitchen template?
A: Absolutely! Most kitchen templates are fully customizable, allowing you to adjust dimensions, add appliances, and choose finishes.
Q: What if my kitchen isn’t a perfect square or rectangle?
A: Irregular kitchen shapes require careful planning and customization. Consider hiring a kitchen designer to help you optimize the space.
Your Next Steps: Designing a Kitchen That Works for You
Choosing the right kitchen template is a crucial first step in creating a functional and beautiful space. By understanding the strengths and weaknesses of each layout, optimizing your kitchen triangle, and avoiding common design mistakes, you can create a kitchen that perfectly fits your life. Don’t be afraid to experiment with different layouts and customize them to your specific needs. Happy cooking!
- Glass On Tile: A Stylish Kitchen Backsplash Option - December 1, 2025
- Glass Tiles for Kitchen: Style and Durability Tips - November 30, 2025
- Decorative Wall Tiles for Kitchen: Stylish Design Ideas - November 29, 2025










