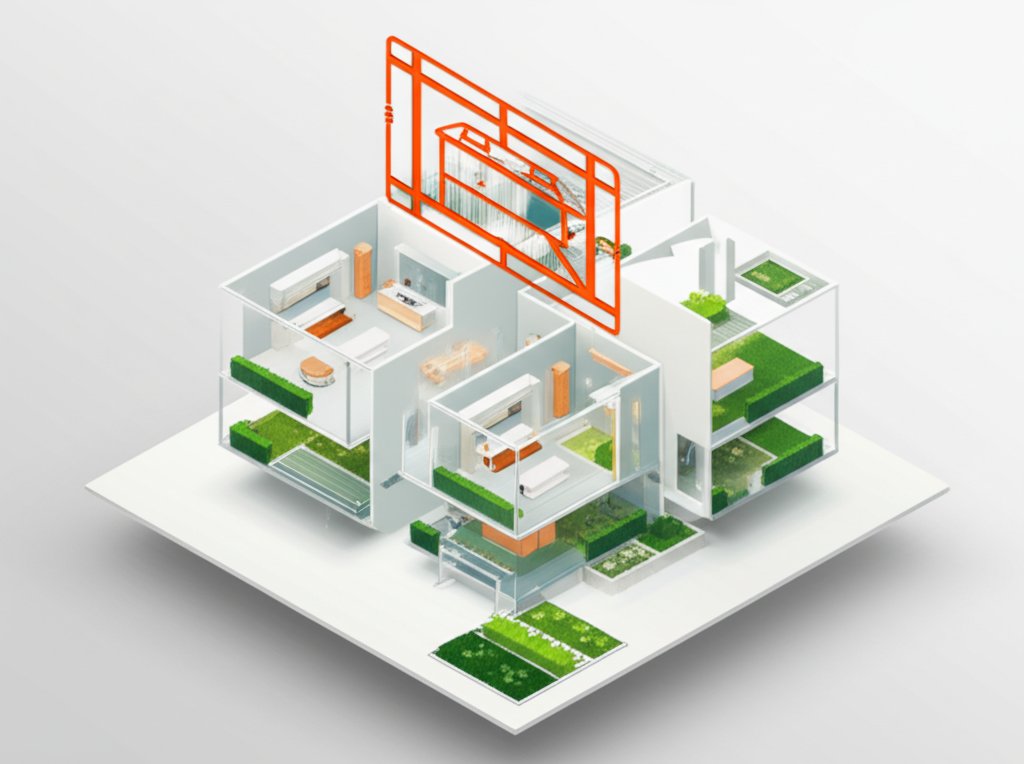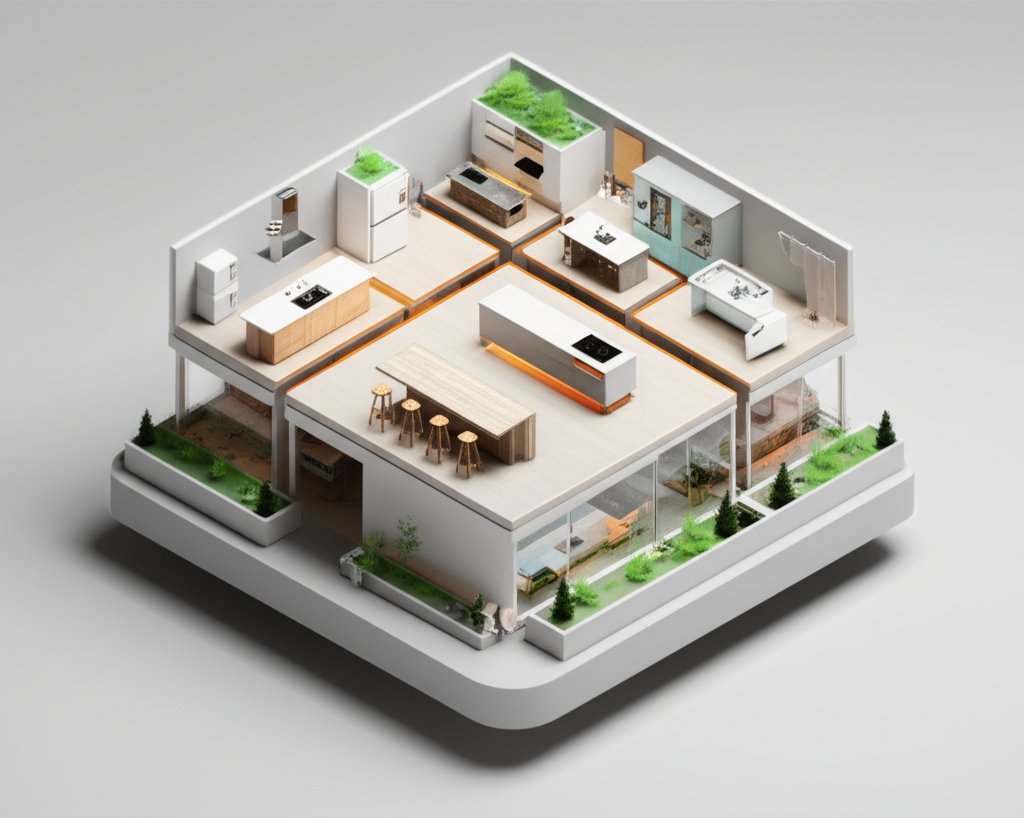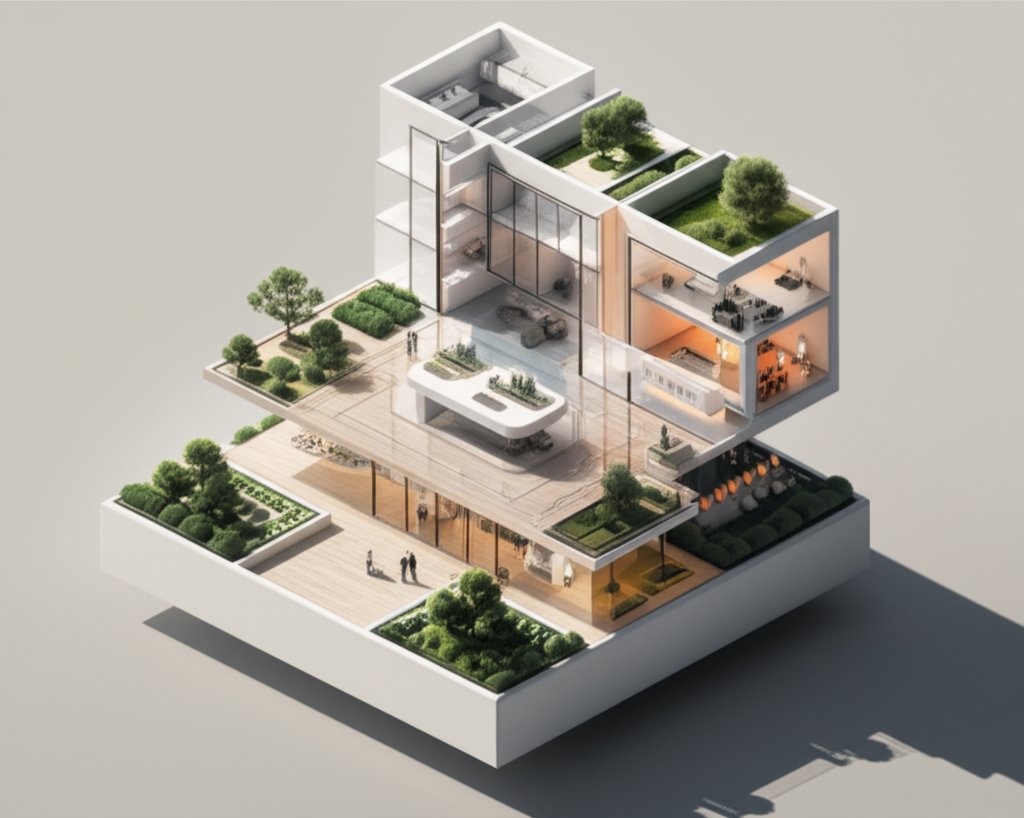Tired of battling for counter space during meal prep? Well-chosen kitchen island plans can transform your kitchen from cramped to command central, adding both workspace and storage. But with so many options, where do you start?
At a glance:
- Discover how to select kitchen island plans that perfectly fit your space and needs.
- Learn about different island styles, from rustic reclaimed wood to modern designs.
- Uncover cost-effective DIY options, including repurposing furniture and using stock cabinets.
- Get practical tips on customizing plans to match your kitchen’s aesthetic and functionality.
- Understand essential considerations for island size, layout, and features like seating and storage.
Finding the Right Kitchen Island Plans: Size, Style, and Space
The perfect kitchen island isn’t just a stylish addition – it’s a functional powerhouse. But diving into kitchen island plans without considering your space and needs is a recipe for frustration. The first step is assessing your kitchen’s layout, measuring available space, and defining your key requirements.
- Measure, Measure, Measure: Accurately measure your kitchen’s length, width, and the clear space around existing cabinets and appliances. Plan for at least 36-42 inches of walkway space around the island.
- Define Your Needs: Do you need extra countertop space for food preparation? More storage? Seating for casual meals? A built-in sink or cooktop? Prioritize your needs to guide your plan selection.
- Consider Your Kitchen’s Style: Choose kitchen island plans that complement your existing décor. A sleek, modern kitchen calls for a minimalist island, while a farmhouse-style kitchen might benefit from a rustic, reclaimed wood design.
For example, if you have a small kitchen, a compact island with built-in storage or a rolling kitchen cart might be the best option. Conversely, a large kitchen can accommodate a more substantial island with seating, a prep sink, and ample storage.
DIY Kitchen Island Styles: From Rustic to Modern

Once you know what you need and what size island will work, it’s time to explore different styles. Your choice will influence the materials, construction techniques, and overall aesthetic of your kitchen island.
- Rustic Charm: Embrace the warmth and character of reclaimed wood. Kitchen island plans using salvaged materials create a unique, one-of-a-kind look. Think weathered finishes, exposed joinery, and charming imperfections.
- Modern Minimalism: Opt for clean lines, simple shapes, and sleek surfaces. Consider using prefabricated cabinet panels and a butcher block countertop for a streamlined look.
- Farmhouse Flair: Combine classic design elements with modern functionality. Incorporate features like shiplap siding, apron-front sinks, and painted cabinets.
- Mobile Marvel: A kitchen cart on wheels offers flexibility and convenience. These islands can be easily moved around the kitchen to provide extra counter space or storage wherever you need it.
Building on a Budget: DIY Kitchen Island Plans that Won’t Break the Bank
Creating your dream kitchen island doesn’t have to cost a fortune. Many free kitchen island plans offer budget-friendly solutions for adding style and functionality to your kitchen.
- Repurpose Existing Furniture: Transform an old dresser or desk into a unique kitchen island. Sand down the surface, add new hardware, and apply a fresh coat of paint to give it a brand-new look.
- Utilize Stock Cabinets: Build a kitchen island using stock cabinets from your local home improvement store. These cabinets provide ample storage and can be customized with paint, hardware, and a countertop of your choice.
- Embrace Reclaimed Materials: Salvage wood from old furniture, barns, or construction sites to create a rustic, budget-friendly island.
- DIY Kitchen Cart: A kitchen cart combines the counter and storage capacity of an island with mobility.
For example, one affordable approach involves using IKEA FINNVARD desk legs and wood planks to create a simple, functional island with shelving underneath. Remember to use a food-safe protection rub on the worktop.
You can find additional plans here: Free kitchen island plans.
Case snippet: the repurposed dresser island
Sarah found an old dresser at a flea market for $50. After sanding it down, painting it a vibrant blue, and adding a butcher block top, she had a stunning kitchen island that perfectly matched her eclectic style. The dresser drawers provided ample storage for utensils and cookware.
Customizing Kitchen Island Plans: Making It Your Own
The beauty of DIY kitchen island plans is the ability to customize them to your specific needs and preferences. Don’t be afraid to modify existing plans to create the perfect island for your kitchen.
- Adjust the Size and Shape: Modify the dimensions of the island to fit your available space and desired functionality.
- Add Custom Storage Solutions: Incorporate features like pull-out shelves, spice racks, or knife blocks to maximize storage efficiency.
- Choose Your Countertop Material: Select a countertop material that complements your kitchen’s style and withstands daily use. Options include butcher block, granite, quartz, and stainless steel.
- Incorporate Seating: Add bar stools or chairs to create a casual dining area. Consider overhangs to provide comfortable legroom.
- Install Electrical Outlets: Make your island even more functional by adding electrical outlets for small appliances.
- Add a Prep Sink: This can be a life-saver, freeing-up the main kitchen sink when you need additional space.
For example, if you need extra storage for cookbooks, consider adding open shelving to one side of the island. If you frequently use small appliances, install electrical outlets on the countertop to keep them within easy reach.
Essential Considerations: Size, Layout, and Features

Before you finalize your kitchen island plans, consider these essential factors:
- Island Size and Clearance: Ensure that the island is appropriately sized for your kitchen and that you have enough clearance (at least 36-42 inches) around it.
- Work Triangle: Maintain a functional work triangle between the sink, stove, and refrigerator. The island should complement this triangle, not obstruct it.
- Storage Needs: Assess your storage needs and choose kitchen island plans that provide ample space for cookware, utensils, and other kitchen essentials.
- Seating Options: Consider the number of people you want to seat at the island and choose seating options that are comfortable and functional.
- Electrical and Plumbing: If you plan to add electrical outlets or a sink to your island, factor in the cost and complexity of running wiring and plumbing.
Quick Start: Designing Your Bespoke Island
- Measure: Accurately measure your kitchen space.
- Needs: List desired functions (prep, storage, seating).
- Budget: Set a realistic budget for materials and tools.
- Style: Choose a design that complements your kitchen.
- Plan: Select and customize specific kitchen island plans.
- Build: Gather materials and follow the instructions carefully.
Kitchen Island Plans: Common Questions Answered
Q: Can I build a kitchen island if I have a small kitchen?
A: Absolutely! There are many kitchen island plans specifically designed for small spaces. Consider a compact island with built-in storage or a rolling kitchen cart.
Q: What’s the best countertop material for a kitchen island?
A: The best countertop material depends on your budget, style, and durability requirements. Butcher block is a budget-friendly option that adds warmth to your kitchen. Granite is a durable and stylish option, while quartz is a low-maintenance option that resists stains and scratches.
Q: How much does it cost to build a DIY kitchen island?
A: The cost of a DIY kitchen island varies depending on the size, style, and materials used. A simple island made from reclaimed materials can cost as little as $100, while a more elaborate island with custom cabinets and a granite countertop can cost several thousand dollars.
Q: Do I need special skills to build a DIY kitchen island?
A: Basic woodworking skills are helpful, but many kitchen island plans are designed for beginners. Look for plans with detailed instructions and clear illustrations.
Q: Can I add electrical outlets or a sink to my kitchen island?
A: Yes, but it’s important to consult with a qualified electrician or plumber to ensure that the wiring and plumbing are installed safely and correctly.
Time to Build
The right kitchen island plans can transform your kitchen into a more functional and stylish space. By carefully considering your needs, style, and budget, you can choose plans that create the perfect centerpiece for your home. With a little planning and effort, you can build a kitchen island that you’ll enjoy for years to come.
- Glass Mosaic Kitchen Backsplash: Add Shimmer and Style - December 9, 2025
- Glass Mosaic Backsplash: A Stylish Upgrade For Your Kitchen - December 8, 2025
- Glass Tile Shower Ideas to Create a Stunning Bathroom Space - December 7, 2025









