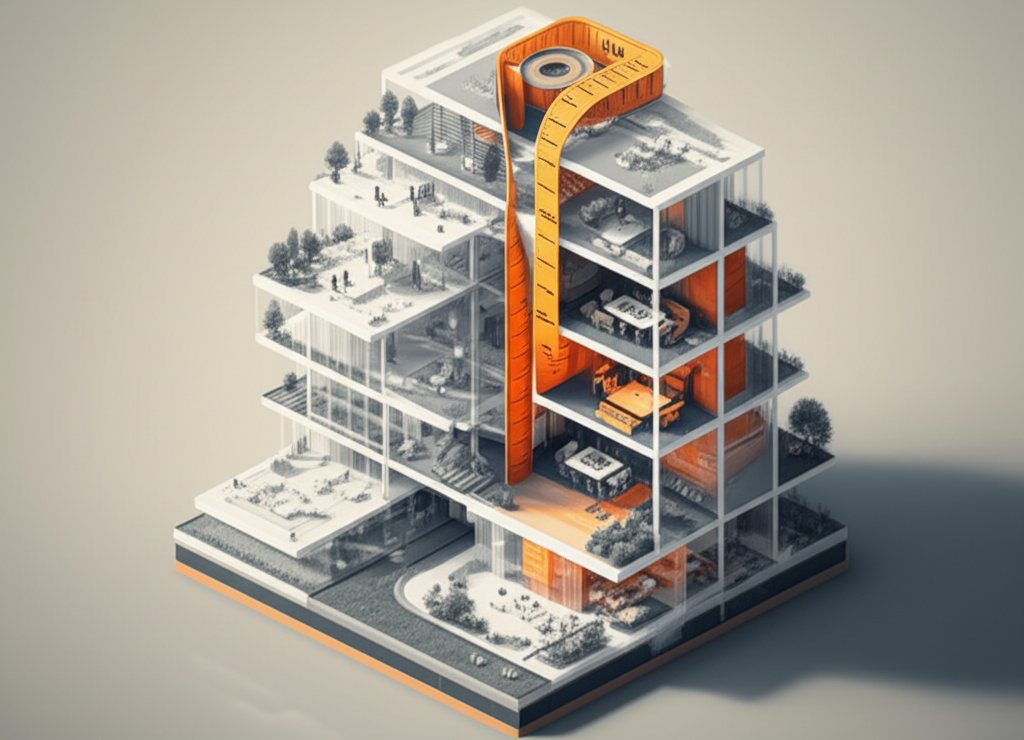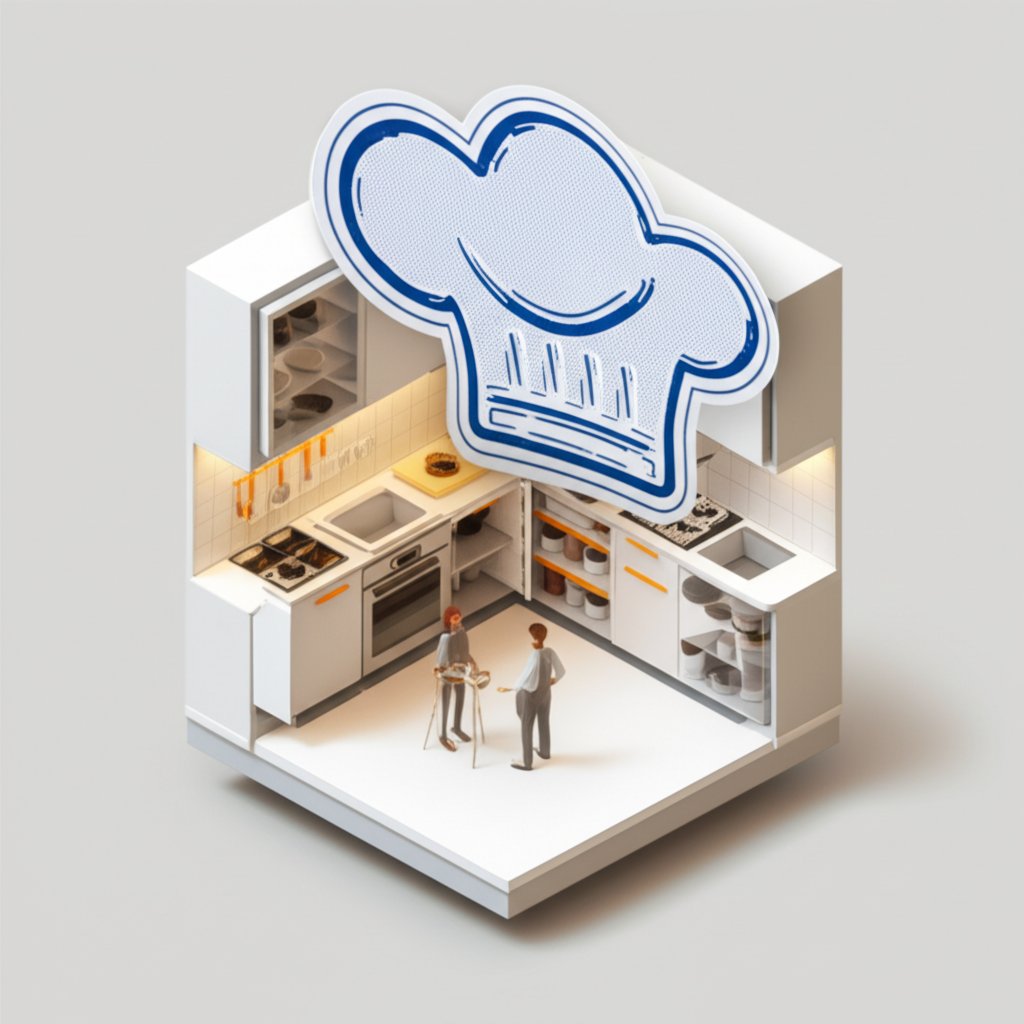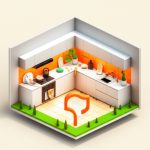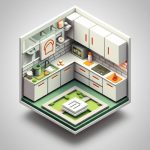Tired of cookie-cutter cabinets that don’t quite fit your kitchen’s unique dimensions or your personal style? Using a kitchen cabinet template can unlock a world of customization, allowing you to build cabinets that perfectly match your needs and aesthetics. This guide will walk you through the process, from understanding the basics to implementing your own custom design.
At a glance:
- Learn how to use a kitchen cabinet template to create custom-sized cabinets.
- Understand crucial measurements, material selection, and construction techniques.
- Discover how to adapt templates to fit specific kitchen layouts and design goals.
- Get answers to frequently asked questions about building your own kitchen cabinets.
- Access a straightforward playbook to get started with your DIY project.
Why Consider a Kitchen Cabinet Template?
Kitchen cabinet templates offer a structured starting point for building your own cabinets, saving time and ensuring accuracy. Instead of starting from scratch, you leverage a pre-designed framework, customizing it to your exact needs. This is especially useful for unusually sized kitchens or when you desire specific functionalities not available in standard cabinets. Plus, you can choose your materials, giving you full control over the final look and feel.
The Benefits of Going Custom
- Perfect Fit: Tailor cabinets to your kitchen’s exact dimensions, maximizing space utilization.
- Personalized Design: Choose materials, finishes, and hardware that reflect your unique style.
- Cost Savings: Potentially save money by sourcing materials and building cabinets yourself (though factor in your time).
- Durable Construction: Build cabinets to a higher standard than some mass-produced options.
- Unique Functionality: Incorporate specialized storage solutions or design features not found in standard cabinets.
Essential Planning & Measurement
Before diving into any template, precise measurements are non-negotiable. Inaccurate measurements will lead to ill-fitting cabinets and wasted materials.
- Measure Everything: Walls, floor to ceiling, window and door openings, and any existing fixtures. Note the location of electrical outlets, plumbing, and gas lines.
- Account for Obstacles: Factor in any pipes, vents, or other obstructions that might impact cabinet placement.
- Document Everything: Create a detailed floor plan with all measurements and the locations of utilities.
Consider using a printable kitchen layout grid. Many online resources (including the one mentioned Find your perfect kitchen layout) offer these free of charge. This allows you to visualize different cabinet configurations and play with your kitchen’s flow.
The Kitchen Work Triangle
Keep the “kitchen work triangle” in mind: the imaginary lines connecting the sink, refrigerator, and cooker. Aim for distances of 4-9 feet between each point, with a total perimeter of 11-26 feet. Also, ensure that major traffic paths don’t cut through the triangle.
Understanding Kitchen Cabinet Template Types

Kitchen cabinet templates typically focus on frameless (Euro-style) construction. This style offers full access to the cabinet interior and a sleek, modern look. The template will provide detailed cut lists and assembly instructions.
Key Template Features
- Frameless Design: Provides maximum storage space and a contemporary aesthetic.
- Adjustable Widths: Allows customization to fit specific space requirements.
- Standard Depth: Typically designed for a 24-inch depth (including doors/drawer fronts).
- Modifiable Features: Can be adapted with drawers, shelves, doors, and other custom elements.
Adapting Templates to Common Kitchen Layouts
Your kitchen layout significantly influences the type and number of cabinets you’ll need. Here’s how to adapt templates to commonlayouts:
- Single Wall Kitchen: Ideal for small spaces. Focus on maximizing vertical storage with tall cabinets and incorporating essential appliances.
- Galley Kitchen: Efficient for narrow spaces. Templates can be used to build cabinets for both sides, ensuring adequate workspace and storage. The distance between the two sides should be no less than 4 feet.
- L-Shaped Kitchen: Versatile and adaptable. Use templates to create cabinets along both walls of the “L,” optimizing corner space.
- U-Shaped Kitchen: Offers ample storage and workspace. Templates can be used to build cabinets for all three walls, with potential for a kitchen island or peninsula. To be most efficient, U-shaped kitchens should have a width of between 9-12 feet.
- Kitchen Islands & Peninsulas: Templates can be modified to create custom islands or peninsulas, adding counter space, storage, and seating.
Choosing the Right Materials
The most common material for kitchen cabinets is 3/4″ plywood, known for its strength and stability.
Material Considerations:
- Plywood: Use high-quality plywood for the cabinet carcass (sides, top, bottom, and back).
- Edge Banding: Apply edge banding to exposed edges for a finished look and to protect the plywood core.
- Drawer Boxes: Consider using pre-made drawer boxes or build your own using plywood or solid wood.
- Drawer Faces/Doors: The look of the cabinets comes down to the doors/drawer faces – which can be constructed from solid wood, MDF, or plywood.
- Hardware: Choose high-quality hinges, drawer slides, and pulls for smooth operation and durability.
Step-by-Step Construction (Frameless Base Cabinet)
This is a simplified overview. Your specific template will have more detailed instructions.
- Download and Understand the Template: Review the cut list, assembly diagrams, and any specific instructions provided.
- Cut the Plywood: Use a table saw or circular saw to cut the plywood according to the cut list. Precision is key.
- Apply Edge Banding: Iron-on edge banding to all exposed edges of the plywood pieces.
- Assemble the Carcass: Use wood glue and screws or a pocket-hole jig to assemble the cabinet box. Ensure squareness during assembly.
- Install Shelves: Add adjustable or fixed shelves based on your design.
- Attach the Back: Affix a 1/4″ plywood back to the cabinet carcass for added stability.
- Build and Install Drawers: Construct drawer boxes and install drawer slides according to the template instructions.
- Install Doors: Attach doors with hinges, ensuring proper alignment and smooth operation.
- Add Hardware: Install pulls, knobs, or other hardware to complete the look.
Example: Imagine you need a base cabinet that is 30″ wide, 34.5″ high, and 24″ deep. Your template will provide a cut list specifying the exact dimensions for each piece of plywood needed to construct the cabinet box, shelves, and drawers.
Essential Tools & Techniques

- Safety First: Always wear safety glasses and hearing protection when working with power tools.
- Accurate Cutting: Use a quality saw and measuring tools for precise cuts.
- Proper Fastening: Use wood glue and screws or a pocket-hole jig for strong joints.
- Clamping: Use clamps to hold pieces together while the glue dries.
- Sanding: Sand all surfaces smooth before finishing.
- Finishing: Apply a durable finish to protect the wood and enhance its appearance.
Practical Playbook: Getting Started
- Choose a Template: Find a kitchen cabinet template that suits your desired style and construction method.
- Measure Your Space: Take precise measurements of your kitchen and create a detailed floor plan.
- Customize the Template: Adapt the template to fit your specific dimensions and design requirements.
- Gather Materials and Tools: Purchase the necessary plywood, hardware, and tools.
- Cut and Assemble: Follow the template instructions to cut the plywood and assemble the cabinet components.
- Install and Finish: Install the completed cabinets and apply a durable finish.
Quick Answers About Kitchen Cabinet Templates
Q: Can I modify a template for different cabinet heights?
A: Yes, you can adjust the height of a template by modifying the cut list for the side panels. Remember to adjust the placement of shelves and drawers accordingly.
Q: What if my walls aren’t perfectly square?
A: Uneven walls are common. You may need to scribe the cabinet sides to match the wall’s contour for a seamless fit. Use a compass to transfer the wall’s profile onto the cabinet side and then carefully cut along the line.
Q: How do I handle plumbing or electrical lines behind the cabinets?
A: Cut appropriately sized holes in the cabinet back or sides to accommodate plumbing or electrical lines. Reinforce the area around the hole to maintain structural integrity.
Q: What is the best way to finish kitchen cabinets?
A: A durable finish, such as paint, lacquer, or varnish, is essential for protecting kitchen cabinets from moisture and wear. Apply multiple thin coats for the best results.
Q: Where can I find reliable kitchen cabinet templates?
A: Many woodworking websites and online retailers offer free or paid kitchen cabinet templates. Look for templates with detailed instructions and cut lists.
Take Action Now
Building your own kitchen cabinets using a template is an achievable project for DIY enthusiasts. By meticulously planning, accurately measuring, and carefully following the instructions, you can create custom cabinets that perfectly fit your space and style. Start with a simple template, practice your skills, and gradually tackle more complex designs.
- Glass On Tile: A Stylish Kitchen Backsplash Option - December 1, 2025
- Glass Tiles for Kitchen: Style and Durability Tips - November 30, 2025
- Decorative Wall Tiles for Kitchen: Stylish Design Ideas - November 29, 2025










