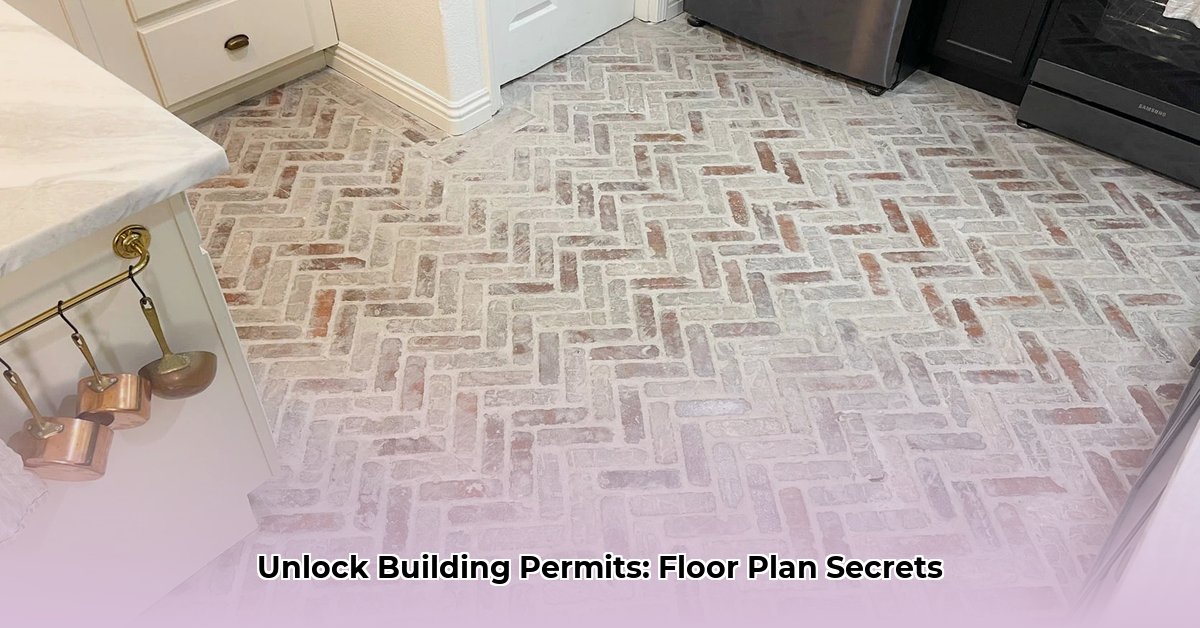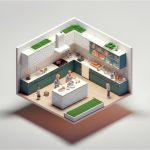Ready to build that dream addition or finally renovate your kitchen? Getting the green light from the building department starts with your floor plans. Think of them as the roadmap for your project – get them right, and your project will flow smoothly. This guide will walk you through creating floor plans that building inspectors will love, from understanding local rules to submitting your application. We’ll show you how to avoid common mistakes, pick the right tools, and even know when to call in the pros. For real estate listings, check out this helpful resource on floor plan creation. Let’s get your project moving!
Floor Plans: Your Blueprint to Building Permit Success
Getting your building project off the ground starts with a crucial step: submitting a clear and accurate floor plan for your building permit. This guide walks you through the process, from initial research to final submission, making it easier to navigate the often confusing world of building regulations. Learning about building codes, zoning laws, site plans and elevation are essential for any project.
Decoding Local Regulations: A Guide to Building Codes and Requirements
Before you even pick up a pencil, you need to understand the building codes and regulations specific to your area. These codes are the rules that govern construction, ensuring safety, accessibility, and the overall integrity of the built environment. They dictate everything from the size of your windows to the placement of your electrical outlets.
Your local planning department’s website is the first place to look. Many departments offer online access to building codes, zoning ordinances, and permit applications. If you prefer a more personal approach, visit the department in person. Building officials can answer your questions and provide valuable insights into local requirements.
Crafting Your Floor Plan: A Step-by-Step Guide to Accuracy and Clarity
Creating a floor plan doesn’t have to be daunting. With the right tools and a systematic approach, you can produce a professional-quality plan that meets all the necessary requirements.
Step 1: Measure and Document Existing Conditions
Before you can design your proposed changes, you need to accurately document the existing conditions of your property. This includes measuring the dimensions of all rooms, noting the location of doors and windows, and identifying any existing structural elements.
Step 2: Sketch Your Initial Design
Start by sketching your ideas on paper. This is your opportunity to experiment with different layouts, room arrangements, and design features. Don’t worry about precision at this stage; the goal is to capture your vision and explore the possibilities.
Step 3: Choose Your Software
Once you have a basic design in mind, you can move on to creating a digital floor plan. Several software options are available, each with its own strengths and weaknesses.
- Online Floor Plan Builders: These user-friendly platforms offer a wide range of features, including drag-and-drop interfaces, pre-designed templates, and automatic dimensioning. They are a great option for beginners and those who need to create simple floor plans quickly. Examples include: Planner 5D, RoomSketcher, and Floorplanner.
- CAD Software: For more complex projects, consider using computer-aided design (CAD) software. These programs offer a high degree of precision and control, allowing you to create detailed and accurate floor plans. However, they also require a steeper learning curve and can be more expensive. Popular CAD software options include: AutoCAD, SketchUp, and Revit.
- Mobile Apps: For quick sketches and on-site measurements, mobile apps can be a convenient tool. Many apps allow you to create basic floor plans using your smartphone or tablet. Examples include: Magicplan, and Floor Plan Creator.
Step 4: Create Your Digital Floor Plan
Using your chosen software, recreate your initial sketch in a digital format. Pay close attention to accuracy and ensure that all dimensions are correct.
Step 5: Label and Annotate Your Plan
Clearly label all rooms, doors, windows, and other features on your floor plan. Add dimensions to all walls, openings, and spaces. Include notes and annotations to explain specific design elements or construction details.
Step 6: Review and Revise
Once your floor plan is complete, review it carefully to ensure that it is accurate, clear, and meets all the necessary requirements. Ask a friend or colleague to review your plan as well; a fresh pair of eyes can often catch errors or omissions. Don’t be afraid to make revisions as needed.
Essential Drawings for Building Permit Applications
A complete building permit application typically includes several different types of drawings, each providing a unique perspective on your project.
- Floor Plan: As discussed above, this is a detailed view of your building’s interior, showing the layout of rooms, dimensions, and the location of doors, windows, and fixtures.
- Site Plan: A site plan shows your building’s location on your property, including property lines, setbacks, and any existing structures. It may also include information about landscaping, driveways, and utilities.
- Elevation Drawings: Elevation drawings show the exterior of your building from different angles. They provide a visual representation of the building’s height, width, and architectural features.
- Section Drawings: Section drawings show a cross-section of your building, revealing the internal structure and construction details.
- Foundation Plan: A foundation plan shows the layout and dimensions of your building’s foundation, including footings, walls, and support columns.
- Roof Plan: A roof plan shows the shape and dimensions of your building’s roof, including slopes, ridges, and valleys.
Contact your local building department to confirm the specific drawing requirements for your project.
Software and Tools: Choosing the Right Option
| Software Type | Pros | Cons | Skill Level | Cost |
|---|---|---|---|---|
| Freehand Sketching | Simple, inexpensive, requires minimal technical skills, allows for quick brainstorming and exploration of ideas. | Prone to errors, less precise, difficult to scale accurately, time-consuming for complex plans, lacks professional appearance. | Beginner | Free |
| Online Tools | Accessible, user-friendly, often includes templates and automated calculations, cloud-based accessibility, collaboration features. | Features might be limited; reliance on internet access; may involve monthly fees, limited customization options. | Beginner-Intermediate | Varies (Free to Paid) |
| CAD Software (AutoCAD, SketchUp, etc.) | Highly precise, professional grade, extremely versatile, industry standard, vast library of resources and tutorials, allows for complex 3D modeling. | Steeper learning curve; significant software cost; requires powerful computer hardware; can be overkill for simple projects. | Intermediate-Advanced | Paid (Subscription-based) |
Preparing Your Application for Submission
Presentation matters. A well-organized and professional-looking application will make a positive impression on the building officials who review your plans.
- Use a clear and consistent format: Follow the formatting guidelines provided by your local building department. Use a consistent font, size, and line weight throughout your drawings.
- Organize your documents: Arrange your drawings in a logical order and label them clearly.
- Make copies: Submit the required number of copies of your application.
- Double-check everything: Before submitting your application, review it carefully to ensure that all information is accurate and complete.
Knowing When to Seek Professional Help
While it’s possible to create your own floor plans for simple projects, there are times when it’s best to seek professional help.
- Complex projects: If your project involves significant structural changes or complex design elements, it’s advisable to hire an architect or structural engineer.
- Unfamiliarity with building codes: If you’re not familiar with local building codes, a professional can ensure that your plans comply with all the necessary requirements.
- Time constraints: If you’re short on time, a professional can help you create your plans quickly and efficiently.
Getting Building Permit Approval with DIY Plans
Key Takeaways:
- Thorough research of local building codes and zoning regulations is essential for successful DIY permit applications.
- Accuracy in measurements and adherence to scale are crucial for creating permit-ready floor plans.
- Various software and tools are available, catering to different skill levels and project complexities.
- A complete application typically includes floor plans, site plans, elevation drawings, and potentially section drawings.
- Professional assistance is recommended for complex projects, structural changes, or unfamiliarity with building codes.
What are the essential steps?
Navigating Zoning Compliance: A Key to Local Building Codes
Before putting pencil to paper, understand your local zoning regulations. Zoning dictates land use, building size, setbacks, and other restrictions affecting your project. Find details on your local government’s website or in person at the building department. Researching these regulations is crucial for how to get building permit approval with DIY plans.
DIY Floor Plan Creation: A Step-by-Step Guide
Creating a permit-ready floor plan involves the following:
- Accurate Measurements: Ensure precise measurements with double-checking to avoid permit rejection.
- Initial Sketch: Start with a rough sketch to serve as a blueprint, focusing on layout.
- Software Selection: Select appropriate software based on project complexity and skill.
- Detailed Digital Plan: Translate the sketch into a detailed digital plan, adhering to the chosen scale.
- Backsplash For Cooktop: Stylish Ideas To Protect and Enhance - December 25, 2025
- Stove Backsplash Ideas: Find Your Perfect Kitchen Style - December 24, 2025
- Stovetop Backsplash Ideas: Stylish Protection for Your Kitchen Cooking Zone - December 23, 2025










