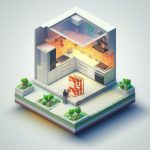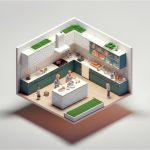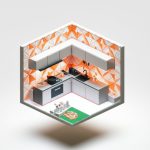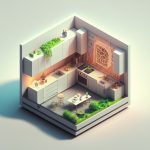Dreaming of a home perfectly tailored to your life and aspirations? Building a custom house is an exciting venture, but it can also feel like navigating a complex maze. This comprehensive guide cuts through the confusion by demonstrating how a professional design consultation can be your most valuable asset. We’ll walk you through the essential steps of finding the right consultant, understanding the design process in detail, proactively managing expectations and costs, and even navigating the often-complicated world of permits. Consider this your personalized roadmap to building your dream home – efficiently and with minimized stress. Let’s embark on the journey of transforming your vision into a tangible reality!
Custom House Design Consultation: Charting Your Course to the Perfect Home
Designing and constructing a custom home is a significant undertaking, akin to planning a grand expedition. The prospect is exciting, but the details can quickly become overwhelming. This is precisely where a custom house design consultation proves invaluable – serving as your expert guidance system to navigate this exciting journey with confidence. This detailed guide will walk you through each crucial step of the process, empowering you to bring your unique home vision to life while also exploring innovative home design options that you may not have previously considered.
Assembling Your Dream Team: Selecting the Ideal Architect
Selecting the right architect is as crucial as choosing the right contractor for the physical build. Architects are the creative engine behind your vision, responsible for translating your ideas and inspirations into detailed, buildable blueprints. Don’t simply settle for the first name you come across; invest time in thorough research and careful consideration.
Begin by seeking out architects who possess demonstrable experience in the specific style of home you envision. Scrutinize their professional portfolio – are you genuinely impressed by their previous work? Are the homes they’ve designed similar in scale, aesthetic, and complexity to the project you’re planning? A robust and diverse portfolio serves as tangible proof of their skills, design sensibilities, and overall understanding of fundamental design principles.
Beyond their technical design capabilities, pay close attention to their communication style and interpersonal skills. Do you feel comfortable and at ease communicating with them? Are you able to clearly articulate your vision and design preferences, and do they seem to genuinely understand your needs and goals? An effective architect will be an active listener, pose clarifying questions to gain a deeper understanding, and offer valuable suggestions and insights based on their professional expertise.
Finally, obtain a clear understanding of their pricing structure and fee schedule. While cost is undoubtedly an important factor, avoid making your decision solely on the basis of the lowest price. Remember that your architect will be a critical partner throughout the entire design and construction process, so investing in an experienced and highly qualified professional is almost always a worthwhile investment. Consider it an investment in your long-term happiness and satisfaction with your new home build. It’s completely reasonable to solicit and compare multiple quotes from different architects to ensure you’re receiving competitive and fair pricing. The architect’s experience also aids in properly managing the custom home building costs.
Choosing an architect is akin to selecting a close collaborator; you need to have complete confidence in their expertise, trust their judgment, and feel comfortable communicating openly and honestly throughout the design process.
The Custom House Design Consultation: A Detailed Step-by-Step Guide
The consultation process is fundamentally a collaborative endeavor. Conceptualize it as a true partnership, in which your architect assumes the role of a skilled guide, assisting you in bringing your dream home to life, systematically and logically.
Step 1: The Initial Meeting – Where the Vision Takes Shape: This initial meeting is your opportunity to share your aspirations, ideas, and inspirations with your architect. Bring along inspiration images, discuss your lifestyle needs and preferences, and clearly articulate your ‘must-haves’ versus ‘nice-to-haves’ for the design. Critically, this is also the time to have an open and honest discussion about your budget, as this will inevitably have a significant impact on the design possibilities and material selections. Your architect will likely pose numerous questions to gain a comprehensive understanding of your vision, priorities, and constraints.
Step 2: The Site Visit – Understanding the Foundation: Your architect will conduct a thorough site visit to your property to carefully assess various factors, including topography, accessibility, views, existing vegetation, and any potential challenges or limitations presented by the land. This on-site assessment is absolutely crucial for creating a design that not only complements the inherent characteristics of your land but also maximizes its potential while minimizing potential construction complications.
Step 3: Design Development – From Conceptual Sketches to Concrete Plans: This phase is typically the most extensive and iterative, brimming with exciting developments and collaborative refinement. Expect to participate in multiple design iterations, provide ongoing feedback, and engage in revisions as your design gradually evolves from initial concepts to detailed plans. Your architect will provide you with sketches, preliminary floor plans, elevations, and potentially even 3D renderings (depending on the scope of their services and your pre-defined budget) to help you visualize your future home and bring your vision to life. Be prepared to actively participate in the process by providing timely and constructive feedback, making informed decisions, and requesting adjustments as needed. The highly collaborative nature of this phase makes it particularly rewarding and ensures that the final design truly reflects your unique needs and preferences.
Step 4: Budgeting – Establishing a Realistic Financial Framework: Upon completion of the finalized design, your architect will provide you with a comprehensive and detailed cost estimate for the entire project. Be prepared to carefully review this estimate, discuss potential areas for adjustment or value engineering, and make necessary compromises in order to align the design with your budgetary constraints. This is often the stage where difficult decisions must be made, but remember that creative solutions can often be found to stay within your budget without fundamentally sacrificing your overall vision or compromising on essential features. According to industry insights, obtaining early and accurate cost estimations is absolutely vital for proactively avoiding budget overruns and maintaining financial control throughout the construction process.
Step 5: Permitting – Navigating the Regulatory Landscape: Once you are fully satisfied with the finalized design and have a clear understanding of the associated costs, your architect will assume responsibility for the often-complex and time-consuming task of securing all necessary building permits and regulatory approvals. This typically involves working closely with local government authorities, ensuring strict compliance with all applicable building codes, zoning regulations, and environmental requirements. Be aware that this permitting process can sometimes be lengthy and unpredictable, so patience and proactive communication are essential.
Understanding the Costs Associated with a Custom House Design Consultation
The overall cost of a custom house design consultation can vary significantly, depending on a number of key factors:
-
Project Complexity and Scope: A simple, straightforward design for a relatively small and uncomplicated home will naturally cost less than a highly intricate, complex, and extensively customized home design.
-
Architect’s Fees, Experience, and Reputation: Architect’s fees are typically determined by their level of experience, their professional reputation, their geographic location, and the overall scope of services they provide. Some architects charge on an hourly basis, while others prefer to bill a percentage of the total project cost.
-
Number of Design Revisions and Iterations: While some degree of design revisions is generally unavoidable during the design development process, excessive revisions can potentially add to the overall cost of the project. Careful planning, clear communication of your design preferences, and decisive decision-making early on in the process can help to minimize the need for excessive revisions and control potential extra costs.
Communicating Effectively: The Cornerstone of a Successful Project
Open, honest, and consistent communication is absolutely paramount throughout the entire design and construction process. Regularly scheduled meetings, clear and concise communication of your expectations, and timely responses to inquiries are all essential for fostering a positive and productive working relationship and ensuring a successful outcome. While some degree of compromise is often inevitable, by maintaining clear and open lines of communication, you and your architect can collaboratively find creative solutions that effectively balance your vision, your budget, and the practical realities of the project.
Building Codes and Permits: Leveraging Your Architect’s Expertise
Navigating the intricate web of local building codes, zoning regulations, and permit requirements can be a daunting and time-consuming task for homeowners. Fortunately, your architect will expertly handle this often-burdensome aspect of the project on your behalf, ensuring that your design fully adheres to all applicable regulations and complies with all local laws and ordinances. This provides you with significant peace of mind, knowing that your project is in full compliance and that you are shielded from potential legal or regulatory issues.
Making Your Dreams a Reality: The Final Word on Custom Home Building
Building a custom home represents a substantial investment of time, effort, and financial resources. Engaging in a comprehensive custom house design consultation is a crucial first step – providing you with expert guidance through every phase of the process, minimizing potential pitfalls, and maximizing the likelihood of a successful outcome. With meticulous planning, proactive communication, and the expertise of a skilled architect, your dream home is well within your reach. While the journey may present its share of complexities and challenges, the ultimate reward is a home that is perfectly tailored to your unique needs, preferences, and lifestyle.
How to Compare Custom Home Builder Pricing and Timelines for custom house construction sites
Building your dream home is exciting, but comparing builders can feel overwhelming. Let’s simplify how to compare custom home builder pricing and timelines. It’s more than just looking at the bottom line; it’s about the efficient use of resources.
Understanding the Numbers Game: Pricing variance for custom construction projects
Costs vary wildly – from $100 to $400+ per square foot. Why such a range? Many factors influence the final price, including home improvements and construction management costs.
- Material Choices: Builder-grade materials are cheaper upfront but may require more maintenance and replacements down the road. Premium materials cost
- Backsplash For Cooktop: Stylish Ideas To Protect and Enhance - December 25, 2025
- Stove Backsplash Ideas: Find Your Perfect Kitchen Style - December 24, 2025
- Stovetop Backsplash Ideas: Stylish Protection for Your Kitchen Cooking Zone - December 23, 2025










