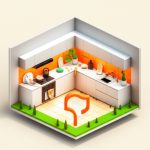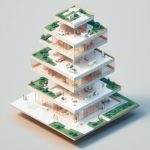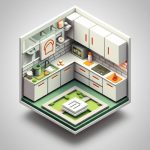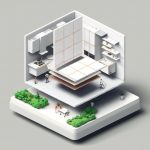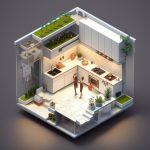Imagine confidently walking into a cabinet maker’s shop, not just with a vague idea, but with a detailed plan – a precise representation of your dream kitchen. Cabinetry drawings are the key to that confidence, transforming abstract wishes into concrete designs ready for construction. Without them, you risk miscommunication, costly errors, and a final result that falls short of your expectations.
At a glance:
- Learn why investing in accurate cabinetry drawings is crucial for a successful kitchen renovation.
- Discover the essential measurements and details to include in your drawings.
- Explore different kitchen layout options and how they translate to cabinetry plans.
- Understand how to avoid common pitfalls in the drawing process.
- Gain actionable tips and resources for creating your own cabinetry drawings or working effectively with a professional.
Why Bother With Detailed Cabinetry Drawings? The Cost of Skipping This Step
Think of cabinetry drawings as the blueprint for your kitchen’s soul. They aren’t just pretty pictures; they’re functional documents that dictate the placement, size, and style of every cabinet, drawer, and shelf. Skipping this crucial step can lead to a cascade of problems:
- Miscommunication: Without clear drawings, you and your contractor may have different visions, resulting in cabinets that don’t meet your needs or aesthetic preferences.
- Costly Mistakes: Incorrect measurements or unclear specifications can lead to cabinets that don’t fit, requiring expensive rework or replacements.
- Functional Inefficiencies: Poorly planned layouts can hinder workflow and make your kitchen feel cramped and disorganized.
Essential Measurements: The Foundation of Accurate Drawings
Before you even think about cabinet styles or finishes, you need precise measurements. Grab your measuring tape, ruler, pencil, and calculator – accuracy is paramount.
- Room Dimensions: Measure the length of each wall at two heights (near the floor and near the ceiling) to account for any irregularities. Note the location and size of all openings (doors, windows) and their distance from the corners. Measure the height of each door/ window including the molding.
- Obstacles and Fixtures: Precisely locate and measure the distance from the corner of any immovable objects like plumbing, electrical outlets, gas lines, and ventilation. Indicate which way doors swing open. Note the height of electrical outlets and light switches from the floor.
- Existing Appliances: Measure the dimensions of any appliances you plan to reuse. If purchasing new appliances, obtain the manufacturer’s specifications before finalizing your design.
- Floor to Ceiling Height: Measure in multiple locations to identify any unevenness. Also measure the height 2 feet away from the wall, this will identify a crooked ceiling or floor. Account for soffits and beams.
- Islands and Peninsulas: Accurately measure the planned location and dimensions of any islands or peninsulas.
Pro Tip: Add up all the individual measurements along a wall. It should equal the overall wall measurement. Discrepancies indicate errors that need correction.
From Layout to Cabinet Plan: Visualizing Your Kitchen Dream
Now that you have your measurements, let’s translate those numbers into a functional kitchen layout. You can Find your perfect kitchen layout., but understanding how different layouts impact your cabinetry drawings is essential.
- Single Wall Kitchen: In this streamlined design, all cabinets and appliances are arranged along one wall. Your cabinetry drawing will focus on maximizing vertical space and incorporating smart storage solutions. Be sure that wall is at least 8 feet long, otherwise consider a kitchen island.
- Galley Kitchen: This layout features two parallel runs of cabinets. The drawing must carefully consider the distance between the two sides (minimum 4 feet) to ensure comfortable movement. The galley kitchen typically has two workstations that face each other: one wall with the cooker/hob and the opposite wall with the sink and a prep surface.
- L-Shaped Kitchen: An L-shaped kitchen utilizes two adjacent walls, creating an open and versatile space. The cabinetry drawing needs to seamlessly integrate the corner cabinet and optimize workflow between the sink, refrigerator, and cooktop. An L-Shaped Layout fits perfectly into a 10 foot x 10 foot kitchen.
- U-Shaped Kitchen: This layout offers ample counter space and storage by utilizing three walls. The cabinetry drawing must consider the distances between units on the opposite sides of the ‘U’ (between 9 and 12 feet). There should be a minimum of 5 feet between the opposite units of the ‘U’.
- Kitchen Islands and Peninsulas: Islands and peninsulas provide additional workspace and seating. The drawing must clearly define their dimensions, placement, and any features like sinks, cooktops, or storage.
Example: Imagine an L-shaped kitchen with a window above the sink. The cabinetry drawing will need to specify the height and width of the base cabinet below the sink, ensuring it aligns perfectly with the window frame. It will also need to account for any plumbing obstructions.
Work Triangle Considerations
No cabinetry drawing is complete without considering the “work triangle” – the imaginary lines connecting the sink, refrigerator, and cooktop. Aim for distances between each section between 4 and 9 feet. The total perimeter of the triangle should be between 11 and 26 feet. Cabinet doors should not intersect the imaginary line of the kitchen work triangle by more than 12 inches.
Cabinetry Drawing Specifics: Beyond the Basic Shapes
Once you’ve settled on a layout, dive into the specifics of each cabinet. Here’s what your cabinetry drawings should include:
- Cabinet Dimensions: Width, height, and depth of each cabinet, including base cabinets, wall cabinets, and tall cabinets.
- Cabinet Construction: Specify the type of construction (e.g., frameless/Euro style) and materials (e.g., plywood).
- Door and Drawer Styles: Indicate the style of doors and drawers (e.g., slab, shaker) and their orientation (e.g., left-hinged, right-hinged).
- Hardware Placement: Specify the location of pulls, knobs, and hinges.
- Interior Features: Detail the placement of shelves, drawers, and any specialized storage solutions (e.g., pull-out organizers, spice racks).
Practical Example: A base cabinet drawing might specify a 36-inch width, 34.5-inch height, and 24-inch depth, with a shaker-style door and two drawers. The drawing would also indicate the location of the door hinges and drawer pulls, as well as the placement of adjustable shelves inside the cabinet.
Tools and Techniques: From Pencil and Paper to CAD Software
You don’t need to be an architect to create effective cabinetry drawings. You can start with simple tools and techniques:
- Sketching by Hand: Use graph paper to create a scaled drawing of your kitchen layout. This is a great way to visualize your space and experiment with different cabinet configurations.
- Using Templates: Utilize online or printable templates for standard cabinet sizes and shapes. These templates can save time and ensure accuracy.
- Employing CAD Software: For more complex designs, consider using computer-aided design (CAD) software. Popular options include SketchUp, AutoCAD, and specialized kitchen design programs.
Avoiding Common Pitfalls: Lessons Learned from Kitchen Renovations
Even with careful planning, mistakes can happen. Here are some common pitfalls to avoid:
- Inaccurate Measurements: This is the most common cause of problems. Double-check every measurement and ensure you’re using consistent units (inches or millimeters).
- Ignoring Obstructions: Failing to account for plumbing, electrical, or structural elements can lead to costly rework.
- Poor Workflow: Don’t prioritize aesthetics over functionality. Consider the flow of your kitchen and ensure the placement of cabinets and appliances supports efficient cooking and cleaning.
- Insufficient Storage: Plan for your storage needs. Think about the types of items you’ll be storing and allocate sufficient space for each.
- Lack of Lighting: Incorporate adequate lighting into your cabinetry design, including under-cabinet lighting and task lighting.
Case Snippet: A homeowner forgot to account for a gas line running behind a wall cabinet. As a result, the cabinet had to be modified on-site, adding unexpected costs and delays to the project.
Practical Playbook: Getting Your Cabinetry Drawings Right
Ready to create your own cabinetry drawings? Here’s a step-by-step guide:
- Gather Your Materials: Measuring tape, ruler, pencil, graph paper, calculator, and a computer (optional).
- Measure Your Kitchen: Follow the measuring guidelines outlined earlier in this article.
- Create a Floor Plan: Draw a scaled floor plan of your kitchen, including all walls, openings, and obstacles.
- Experiment with Layouts: Try different kitchen layouts (single wall, galley, L-shaped, U-shaped) to see which one best suits your space and needs.
- Detail Your Cabinets: For each cabinet, specify its dimensions, construction, door style, hardware placement, and interior features.
- Refine Your Drawings: Review your drawings carefully and make any necessary adjustments.
- Consult with a Professional: If you’re unsure about any aspect of your design, consult with a cabinet maker or kitchen designer.
Quick Answers: Addressing Common Questions
Q: Do I really need detailed drawings? Can’t I just describe what I want?
A: While a verbal description can be a starting point, detailed cabinetry drawings are essential for clear communication and accurate execution. They minimize the risk of misinterpretations and costly errors.
Q: Can I use free online kitchen design tools?
A: Yes, there are many free online tools that can help you create basic kitchen layouts and visualize different cabinet configurations. However, for complex designs, you may need to upgrade to a paid version or consult with a professional.
Q: What if I’m not good at drawing?
A: Don’t worry! You don’t need to be an artist. Focus on accuracy and clarity. Use graph paper, templates, or CAD software to help you create legible and informative drawings.
Q: How much should I budget for cabinetry drawings?
A: The cost of cabinetry drawings can vary depending on the complexity of the project and the level of detail required. Expect to pay anywhere from a few hundred dollars for basic drawings to several thousand dollars for comprehensive plans created by a professional kitchen designer.
Actionable Close: Take Control of Your Kitchen Design
Cabinetry drawings are more than just lines on paper; they are the foundation for a successful and satisfying kitchen renovation. By investing the time and effort to create accurate and detailed drawings, you can ensure that your dream kitchen becomes a reality. So, grab your measuring tape, unleash your creativity, and start planning the kitchen you’ve always wanted.

- Glass On Tile: A Stylish Kitchen Backsplash Option - December 1, 2025
- Glass Tiles for Kitchen: Style and Durability Tips - November 30, 2025
- Decorative Wall Tiles for Kitchen: Stylish Design Ideas - November 29, 2025





