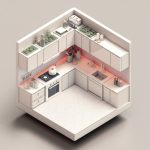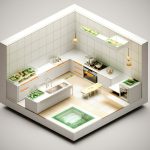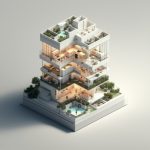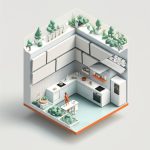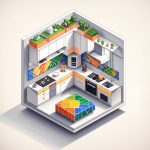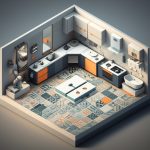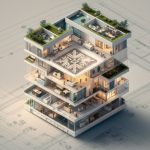Imagine a home where the boundaries between indoors and outdoors blur, natural light dances in every room, and privacy is effortlessly maintained. This is the promise of modern U-shaped house designs. Far from being relics of the past, these homes are enjoying a significant resurgence, celebrated for their sleek, contemporary aesthetics and functional layouts. This comprehensive guide explores the growing appeal of U-shaped homes, delving into their inherent advantages and potential drawbacks, and providing expert insights into the crucial aspects of planning and construction. Discover how to select the right materials, optimize space, and infuse your personal style to create a truly unique living environment tailored precisely to your needs and aspirations.
Modern U-Shaped House Designs: A Deep Dive
U-shaped homes are experiencing a well-deserved renaissance, driven by their ability to seamlessly integrate indoor and outdoor living spaces. Modern interpretations of this classic design offer a harmonious blend of functionality and aesthetic appeal, resulting in homes that are both private and exceptionally inviting. Picture yourself waking up to the warm embrace of sunlight streaming into your kitchen, feeling a gentle breeze wafting through the central courtyard, and experiencing an unparalleled sense of openness and connection with nature. This guide embarks on a detailed exploration of the world of modern U-shaped houses, offering compelling reasons why they might represent the ideal choice for your next home construction or significant renovation project.
Design Aesthetics: Exploring a Universe of Style and Architectural Ingenuity
Modern U-shaped house designs are renowned for their remarkable versatility, effortlessly adapting to a wide range of architectural styles and personal preferences.
- Minimalist: A minimalist approach emphasizes clean, uncluttered lines, expansive windows that frame the courtyard views, and a calming neutral color palette to create a serene and tranquil atmosphere.
- Farmhouse: Farmhouse styles incorporate rustic natural wood beams, charming stone accents, and welcoming wraparound porches, evoking a sense of warmth and timeless appeal.
- Mid-Century Modern: Mid-century modern designs embrace bold geometric shapes, vibrant color pops, and a functional, open-concept layout, paying homage to the iconic design era.
The central courtyard serves as the customizable heart of the home, offering endless possibilities for transformation. It can become a serene Zen garden for meditation and relaxation, a vibrant children’s play area filled with laughter, or a sophisticated outdoor dining space perfect for entertaining guests. The key lies in creating an architectural design that expertly balances both form and function, resulting in a space that is as beautiful as it is practical.
Advantages and Disadvantages: Weighing the Benefits and Challenges
Modern U-shaped homes, like any architectural design, come with their own set of distinct advantages and potential disadvantages. A thorough understanding of these factors is crucial for making an informed decision.
Pros:
- Enhanced Privacy: The inward-facing design of a U-shaped home provides a natural shield against external noise, traffic, and unwanted views, effectively creating a private sanctuary for you and your family.
- Abundant Natural Light: The central courtyard acts as a natural reflector and distributor of sunlight, significantly reducing the need for artificial lighting during the day and promoting substantial energy savings.
- Seamless Indoor-Outdoor Living: The architectural layout facilitates smooth and natural transitions between interior and exterior spaces, effectively blurring the lines between them and creating a unified and expansive living area.
- Flexible Space Planning: The unique U-shaped layout allows for flexible and customizable space planning, enabling you to tailor the home to your specific family needs, lifestyle, and preferences.
Cons:
- Higher Initial Investment: The construction costs for U-shaped homes can sometimes exceed those of more conventional designs due to the increased complexity of the layout and the need for specialized construction techniques.
- Maintenance Requirements: Courtyard upkeep, including landscaping, cleaning, and potential repairs to water features or paving, requires consistent attention and may involve additional expenses.
- Climate Dependency: The optimal courtyard design is heavily influenced by the local climate. Considerations for ample shade are essential in hotter regions, while sheltered spaces may be necessary in colder climates to ensure year-round usability.
- Land Requirements: U-shaped homes typically require larger lots to adequately accommodate their architectural footprint and design elements, which may limit their suitability in densely populated urban areas.
Planning and Building Your Dream Home: A Strategic Roadmap
Constructing a U-shaped house demands meticulous planning, careful execution, and a strong attention to detail. A well-defined strategic roadmap is essential for a successful project.
Step-by-Step Guide:
- Comprehensive Site Assessment: Begin by thoroughly evaluating the property, paying close attention to sunlight direction, prevailing wind patterns, existing vegetation, topography, and desired views. Use this information to inform the design and optimize the home’s orientation.
- Visioning the Courtyard: Define the courtyard’s primary purpose. Is it intended primarily for relaxation, outdoor entertainment, recreation, or a combination of these? The answer will guide design choices related to landscaping, lighting, water features, and furniture selection.
- Material Selection: Choose materials that not only align with your style preferences but also suit the local climate conditions and your budgetary constraints. Emphasize durability, energy efficiency, sustainability, and low maintenance requirements.
- Energy Efficiency Integration: Incorporate eco-friendly solutions such as passive solar design principles (e.g., proper orientation and window placement), high-performance insulation, energy-efficient windows and doors, and solar panels to minimize environmental impact and reduce utility costs.
- Building Code Navigation: Collaborate closely with experienced architects and contractors who are intimately familiar with local building codes, zoning regulations, and permitting processes. This will ensure full regulatory compliance and safe construction practices.
Real-World Inspiration: Architectural Marvels
Seek out examples of completed modern U-shaped homes, showcasing diverse design possibilities. Credit contributing photographers or architects.
Personalizing Your Paradise: Tailoring Your Space
Customize your U-shaped home to reflect your unique personality, passions, and lifestyle through thoughtful interior design, carefully chosen landscaping, and seamless technological integration. Consider incorporating smart home features for enhanced convenience and control, automated irrigation systems for efficient water management, and personalized lighting schemes to create the desired ambiance.
Optimizing Your Courtyard Haven: A Detailed Look
The courtyard serves as a natural extension of your indoor living space, seamlessly integrating a variety of features to enhance its functionality, aesthetic appeal, and overall enjoyment.
| Feature | Design Considerations | Examples |
|---|---|---|
| Landscaping | Prioritize low-maintenance, drought-tolerant, and native plant species to minimize upkeep requirements, conserve water resources, and promote local biodiversity. Consider incorporating vertical gardening elements to maximize green space in smaller courtyards. | Drought-resistant succulents, aromatic herbs (such as lavender and rosemary), and compact vegetable gardens for aesthetic and practical value. Install a green wall to add visual interest and purify the air. |
| Outdoor Lighting | Strategically balance ambient, task, and accent lighting to create the desired mood, enhance safety, and extend the usability of the courtyard into the evening hours. Use a layered approach to provide both general illumination and focused lighting for specific activities. | String lights draped across a pergola, solar-powered path lights lining walkways, and precisely positioned spotlights highlighting architectural features or specimen plants. Consider installing dimmers to adjust the intensity of the lighting as needed. |
| Water Features | Incorporate small ponds, fountains, or cascading water features to introduce a soothing ambiance, promote relaxation, and attract local wildlife. Ensure that water features are properly maintained to prevent algae growth and mosquito breeding. | Tranquil fountains, small reflecting pools that mirror the surrounding landscape, or bubbling rock features that create a gentle, calming sound. Consider installing a recirculating pump to conserve water and reduce maintenance. |
| Seating & Furnishings | Select weather-resistant furniture that aligns with the courtyard’s intended use, whether it be for relaxing, dining, or entertaining. Choose comfortable and durable materials that can withstand the elements and require minimal upkeep. Consider incorporating built-in seating to maximize space and create a more permanent and inviting atmosphere. | Comfortable wicker chairs with plush cushions, outdoor dining sets made from recycled materials, and cozy fire pit areas with surrounding Adirondack chairs to facilitate relaxation, social interaction, and evening gatherings. |
Modern U-shaped homes represent a harmonious fusion of privacy, style, and practical functionality, offering a unique and compelling living experience.
Maximizing Courtyard Space for U-Shaped House Designs
U-shaped homes provide exceptional opportunities to create private, light-filled courtyards that serve as extensions of the living space. Maximize both aesthetic appeal and practical functionality through careful planning that takes into account climate, lifestyle, and budget, with a focus on using sustainable and locally sourced materials whenever possible.
Key Takeaways:
- U-shaped house designs offer increased access to natural light, enhanced privacy, and unparalleled opportunities for seamless indoor-outdoor living.
- Careful and comprehensive planning is absolutely crucial for maximizing the usable space of the courtyard and minimizing potential design drawbacks.
- The courtyard design should be carefully tailored to the specific climate, the homeowner’s lifestyle, and the overall budget for the project.
Design Aesthetics: Modern
- White On White Kitchen Backsplash: Is It Timeless? - November 20, 2025
- Backsplash Colors for White Cabinets: Find Your Perfect Match - November 19, 2025
- Backsplash Ideas for White Cabinets: Find Your Perfect Style - November 18, 2025

