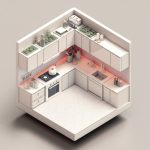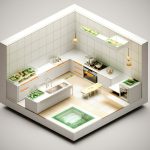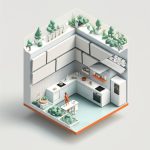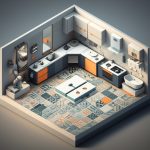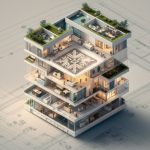Modern one-level homes are surging in popularity, and for good reason. These single-story designs offer a contemporary approach to comfortable, stylish living, appealing to a diverse demographic from young families to retirees seeking accessible spaces. Let’s explore the key elements that contribute to their appeal and outline essential considerations for those contemplating building a modern one-level home, including ranch-style variations and other low-maintenance builds. For more design inspiration, check out these modern one-story home plans.
Defining Design Trends in Modern Single-Story Homes
Envision a home defined by clean, crisp lines and a minimalist exterior aesthetic. Picture expansive windows strategically placed to maximize natural light, illuminating open floor plans that seamlessly merge the living room, kitchen, and dining area, creating an ideal environment for both entertaining and relaxed family living. This design philosophy emphasizes a fluid transition between indoor and outdoor spaces, extending the living area to include a patio, deck, or even a fully equipped outdoor kitchen. How can homeowners effectively integrate green building strategies to enhance the sustainability of these builds? Modern one-level homes are inherently designed to promote a relaxed, connected lifestyle, prioritizing both energy efficiency and cost-effective design.
Functional Living: Examining Advantages and Potential Drawbacks
The accessibility afforded by single-story living is a significant advantage, particularly appealing to those planning to age in place or families with young children. In these designs, maximizing spatial efficiency is crucial, given that all living areas are situated on a single level. Smart storage solutions, such as built-in shelving and multi-functional furniture, are essential for optimizing every square foot. How do the initial construction costs of such homes compare to their long-term value as an investment, considering factors such as energy savings and reduced maintenance?
From a financial perspective, it’s important to note that single-story homes often require a larger land parcel compared to two-story alternatives, potentially increasing the initial investment. Additionally, the expansive roof area can contribute to higher construction expenses. Construction costs can fluctuate significantly depending on the building location, the choice of materials, and the complexity of the design. Therefore, comprehensive research and meticulous planning are crucial steps before embarking on the construction of a low-maintenance dream home.
Customization and Flexibility in Modern Home Design
The true essence of a modern, single-story home lies in its inherent adaptability and customization potential. Architects and builders work closely with homeowners to develop bespoke designs that reflect individual lifestyles and preferences. Whether it’s creating a spacious, open-concept kitchen for family gatherings, a secluded home office for remote work, or a luxurious guest suite for visitors, the possibilities are virtually limitless. These modern residences are meticulously tailored to complement the homeowner’s unique needs and aspirations. What sustainable materials and energy-efficient systems best align with your goals and budgetary considerations?
Essential Building Considerations for Modern One-Story Homes
Undertaking the construction of your dream home involves several critical decisions that can significantly impact the final outcome. Many contemporary builders are increasingly utilizing prefabricated components to accelerate the construction timeline, while also maintaining high standards of quality. Embracing sustainable materials not only benefits the environment but also contributes to long-term cost savings. Integrating energy-efficient windows, solar panels, and smart home technology can further enhance the property’s appeal and reduce ongoing utility expenses. Homeowners have a wide array of architectural styles to choose from, ranging from classic ranch to sleek, contemporary designs.
“Modern design seamlessly incorporates sustainable choices,” said [Anna Reynolds, Lead Architect at GreenBuild Solutions], “Integrating energy-efficient technologies substantially reduces environmental impact besides long-term cost savings for homeowners.”
Land Availability and Location Considerations
Securing the right plot of land is a crucial step in the construction process. Thoroughly research local zoning regulations and land availability, as single-story modern homes typically require a larger footprint than their multi-story counterparts. Selecting the ideal location is equally important, taking into account factors such as proximity to schools, workplaces, transportation hubs, and local amenities.
Understanding Cost Estimation for Single-Story Modern Homes
Construction costs for single-story modern homes vary considerably depending on several key factors, including location, size, choice of materials, and the complexity of the design. While cost-per-square-foot estimates can provide a general baseline, a detailed and comprehensive budget is essential for accurately forecasting expenses. This budget should encompass all aspects of the project, including labor, materials, permits, and site preparation. Given the regional variations in construction costs, thorough research is imperative to ensure that the budget aligns with local pricing. How does this variability influence your approach to planning and financing your dream home?
Strategies for Streamlining Construction Costs
Opting for prefabricated home designs can often lead to significant reductions in overall construction costs compared to fully custom builds. Investing in energy-efficient designs and technologies may result in higher upfront expenses but can yield substantial long-term savings through reduced utility bills. It’s also prudent to allocate a contingency fund, typically around 10-15% of the total project cost, to cover any unforeseen expenses that may arise during the construction process.
Maximizing Space with Customizable Modern One-Story House Plans
Single-story homes offer long-term cost savings despite potentially higher upfront construction costs, and modern designs prioritize accessibility and seamless indoor-outdoor flow. Customizable plans maximize space efficiency, and sustainable building practices are increasingly integrated into these designs. How can you balance your aesthetic preferences with practical space-saving strategies to create a home that is both beautiful and functional?
“With smart design choices, homeowners can achieve luxury and functionality even on a smaller footprint,” said [Thomas Sterling, Real Estate Developer at Sterling Homes].
Design Trends in Modern Ranch-Style Homes
Modern ranch-style homes emphasize clean lines, expansive windows, and open-concept layouts, creating airy living spaces that seamlessly connect to outdoor patios or decks. Walls of glass flood the interior with natural light, creating a bright, welcoming environment.
Planning For Modern Ranch-Style Homes
While single-story homes offer undeniable advantages, they present some challenges. Land availability is a key factor, and fitting a spacious modern home on a small lot requires careful planning. While long-term cost savings are significant, the initial construction costs might be higher per square foot compared to multi-story homes. In what innovative ways can space be optimized without sacrificing style or functionality in a modern ranch-style home?
Sustainable Modern Ranch House Designs for Coastal Regions
Sustainable modern ranch house designs for coastal regions prioritize environmental responsibility and seamless indoor-outdoor living. Key design features include open floor plans, large windows maximizing natural light, and minimalist aesthetics. How can these elements be harmoniously combined to create a living space that is both beautiful and environmentally conscious?
Building Considerations in Coastal Regions
The use of sustainable building materials and the implementation of energy-efficient technologies are particularly important in coastal zones, where environmental factors can significantly impact building performance. Thoughtful planning is essential to balance the desire for open-plan living with the need for privacy and seclusion. Customization options are extensive, allowing homeowners to tailor the design to accommodate diverse needs and budgetary constraints. It’s crucial to consider the unique environmental conditions of coastal locations, including the effects of sea breezes, humidity, and potential storm surges.
Step-by-Step Cost Estimation
- Determine your needs: Clearly define your precise requirements and desired features for the home. A well-defined scope is critical for accurate cost estimation.
- Get multiple estimates: Obtain detailed quotes from at least three reputable builders and contractors in your area. Comparing pricing and the scope of services is crucial.
- Analyze the cost breakdown: Carefully review each quote to ensure a thorough listing of labor, materials, permits, and other associated costs. Identify any potential hidden expenses or discrepancies.
- Factor in regional costs: Research local material and labor costs to verify that the estimates accurately reflect the prevailing rates in your geographic area.
- Allocate a contingency budget: Add a contingency fund, typically around 10-15% of the total estimated cost, to account for any unexpected expenses that may arise during the construction process. Maintaining flexibility is essential for managing unforeseen challenges.
- White On White Kitchen Backsplash: Is It Timeless? - November 20, 2025
- Backsplash Colors for White Cabinets: Find Your Perfect Match - November 19, 2025
- Backsplash Ideas for White Cabinets: Find Your Perfect Style - November 18, 2025

