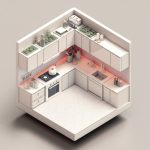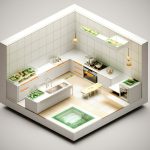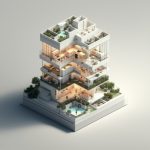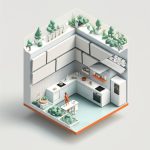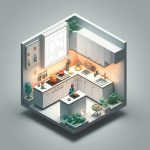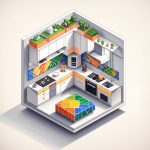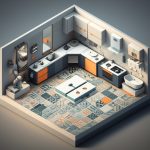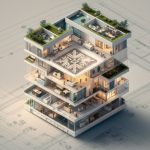Are you dreaming of a home that embodies both elegance and tranquility, seamlessly merging modern living with the timeless beauty of traditional Japanese design? This comprehensive guide offers a roadmap to creating your ideal sanctuary. We’ll explore every facet of building a modern Japanese house, emphasizing eco-friendliness and energy efficiency. From understanding core design principles to navigating the intricacies of construction and budgeting, we’ll equip you with the knowledge to bring your vision to life. Discover the importance of sustainable materials, learn practical strategies for energy conservation, and gain expert insights to transform your dream into reality. Whether you’re an experienced architect or a homeowner embarking on this journey, this guide will empower you to craft a serene space that respects the environment and celebrates the essence of Japanese design traditions. For more inspiration, check out these modern Japanese homes.
The Allure of Modern Japanese Home Design
Modern Japanese homes represent a harmonious fusion of clean aesthetics, abundant natural light, and a serene ambiance that connects deeply with nature. This style seamlessly blends the best of the old and new, resulting in living spaces that are both stylish and functional. Let’s explore the core elements of this captivating design philosophy and discover how it can be applied to create a personal haven.
Exploring the Essence of Japanese Modern Design
Imagine a dwelling where the boundaries between the indoors and outdoors blur, where natural materials evoke a sense of peace, and where every square inch is optimized for both beauty and utility. This encapsulates the spirit of modern Japanese house design. It transcends mere aesthetics; it’s about crafting a balanced environment that nurtures a sense of calm and well-being. This design ethos champions simplicity and efficiency, leading to homes that are as functional as they are visually stunning. Think of it as a refined minimalism infused with Zen principles.
Defining Characteristics of Modern Japanese Homes
Modern Japanese homes are distinguished by several defining characteristics. Natural light takes center stage, with expansive windows and sliding doors seamlessly connecting interior spaces with the external environment. The use of natural materials such as wood, stone, and bamboo is prevalent, chosen not only for their aesthetic appeal but also for their environmentally friendly qualities. The overall atmosphere is one of tranquility and understated elegance. Finally, innovative space-saving solutions are integrated to maximize the utility of even the most compact living areas.
Balancing Materials, Costs, and Sustainability
Constructing a Japanese-inspired home requires careful planning of materials and budget. Opting for locally sourced materials can help manage costs, but the final price will depend heavily on your location, material choices (such as custom woodwork), and the complexity of the architectural design. Although sustainable materials may involve a higher initial investment, they often lead to long-term savings through reduced energy consumption and enhanced durability.
Weaving in Traditional Elements
Many modern Japanese homes thoughtfully integrate traditional features. Shoji screens, with their delicate translucence, tatami mats made of woven straw, and low-profile furniture pieces are often incorporated. These elements can be subtle accents or prominent design features, depending on the overall vision. Their effectiveness hinges on aligning them with your personal style and the desired ambiance of your home.
A Step-by-Step Guide to Designing Your Japanese-Style Dream Home
Here’s a step-by-step guide to help you design your dream home:
-
Define Your Vision: Begin by clearly defining your aspirations. What feelings do you wish to evoke in your home? How much space do you truly require? What is your budget? This groundwork will guide all subsequent decisions.
-
Select Sustainable Materials: Prioritize sustainable, locally sourced materials whenever possible. Bamboo, wood, and stone are excellent choices, celebrated for their durability and environmental attributes.
-
Optimize Space Planning: Maximize natural light and ventilation by utilizing open-plan layouts. Incorporate clever, multi-functional furniture to enhance the feeling of spaciousness.
-
Incorporate Traditional Touches: If incorporating traditional Japanese elements, ensure they enhance the modern aesthetic rather than detracting from it. Subtlety is key.
-
Integrate Smart Technology: Modern Japanese homes often incorporate smart technology to improve convenience and energy efficiency. Smart lighting, automated systems, and energy-efficient appliances can significantly enhance your living experience.
-
Engage Expert Professionals: Partner with architects and builders experienced in modern Japanese design. Their expertise will streamline the process and ensure exceptional results.
Pros and Cons
Here’s an overview of the advantages and disadvantages of modern Japanese house design:
| Advantages | Disadvantages |
|---|---|
| Creates a peaceful, tranquil atmosphere | May involve higher initial construction costs |
| Promotes energy efficiency and sustainability | Requires careful planning and skilled craftsmanship |
| Offers seamless integration of indoor/outdoor spaces | Traditional materials may demand more maintenance |
| Optimizes space utilization effectively | Securing experienced builders can be challenging |
| Provides a beautiful, timeless aesthetic | Design may be influenced by specific cultural norms |
Envisioning the Future
Expect continued advancements in sustainable technologies and materials within modern Japanese home design. Prefabricated components could improve efficiency and reduce construction costs. A growing emphasis on minimizing environmental impact will drive further innovation, leading to even more stunning and ecologically responsible designs.
Estimating Construction Costs
Construction costs can vary significantly based on various factors.
Identifying Variables
Several factors influence the final cost figure. Size is a primary factor—a large family home will inevitably be more expensive than a compact apartment. Location also plays a crucial role, with land prices in urban areas significantly exceeding those in rural regions.
Think of it as investing in art: while a small print may be affordable, a large original masterpiece requires significant capital. Similarly, location substantially affects the overall cost.
Comparing Construction Methods
The choice of construction materials directly influences your budget. Traditional wood structures are typically less expensive than those made of steel or reinforced concrete (RC). Wood is readily available and easier to work with, whereas RC, while providing superior durability and earthquake resistance, involves higher material and labor costs.
Here’s a simplified cost comparison:
| Construction Method | Approximate Cost per Tsubo (3.3m²) | Notes |
|---|---|---|
| Wooden Frame | ¥500,000 – ¥600,000 | More affordable, suitable for smaller homes |
| Steel Frame | ¥700,000 – ¥900,000 | Offers greater strength, ideal for larger or more complex designs |
| Reinforced Concrete (RC) | ¥800,000 – ¥1,100,000+ | Most expensive option, providing maximum durability |
These figures are estimates, with actual costs influenced by specific materials, craftsmanship, and labor rates in your area.
Accounting for Hidden Costs
Estimating construction costs involves more than just the structure. Don’t overlook these additional expenses:
- Land Acquisition: Significant, particularly in sought-after locations.
- Permits and Approvals: Navigating administrative requirements involves time and fees.
- Taxes: Sales and acquisition taxes increase the total expense.
- Landscaping and Exterior Finishes: It’s essential to factor these elements into your budget.
- Interior Furnishings and Fixtures: Costs can quickly escalate if not carefully managed.
- Contingency Funds: Unexpected issues inevitably arise, so always maintain a financial buffer.
The Estimation Process
Follow these steps for cost estimation:
- Assess needs: Plan the size, essential features, and desired style.
- Research locations: Check land prices within preferred area.
- Choose structure material: Align structural needs with construction budget.
- Obtain multiple quotes: Gather local builder costs for comparison.
- Analyze bids: Review material lists, labor costs, and previous builds by the company.
- Add additional costs: Permits, landscaping, and furnishings will add to the final cost.
- Plan for the unexpected: Add roughly 20% to the final cost for unknown expenses.
- White On White Kitchen Backsplash: Is It Timeless? - November 20, 2025
- Backsplash Colors for White Cabinets: Find Your Perfect Match - November 19, 2025
- Backsplash Ideas for White Cabinets: Find Your Perfect Style - November 18, 2025

